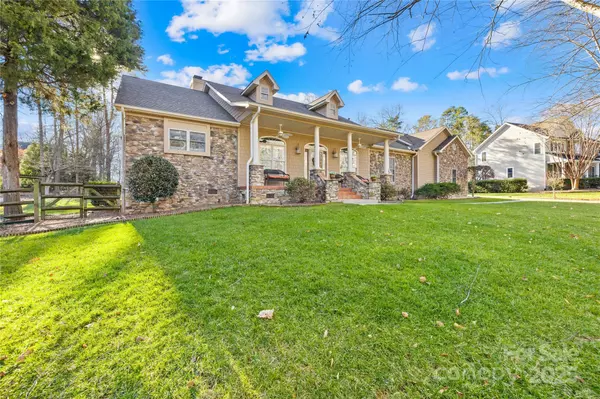13924 Island DR Huntersville, NC 28078
UPDATED:
01/22/2025 05:35 AM
Key Details
Property Type Single Family Home
Sub Type Single Family Residence
Listing Status Active
Purchase Type For Sale
Square Footage 2,638 sqft
Price per Sqft $293
Subdivision Twin Coves
MLS Listing ID 4213865
Style Charleston,Transitional
Bedrooms 3
Full Baths 2
Half Baths 1
HOA Fees $75/ann
HOA Y/N 1
Abv Grd Liv Area 2,638
Year Built 2005
Lot Size 0.580 Acres
Acres 0.58
Lot Dimensions 100x203x195x173
Property Description
Patio with stone fireplace to relax in a very serene setting. Rear yard is great for activities! Gutter Guards!
Community Lake access lot just down the street, offers boat launch, sandy beach, picnic area and kayak storgae.
Location
State NC
County Mecklenburg
Zoning R1
Body of Water Lake Norman
Rooms
Main Level Bedrooms 3
Main Level Bedroom(s)
Main Level Bedroom(s)
Main Level Primary Bedroom
Main Level Office
Main Level Great Room
Main Level Kitchen
Main Level Dining Room
Upper Level Bonus Room
Interior
Interior Features Attic Stairs Pulldown, Entrance Foyer, Open Floorplan, Pantry, Split Bedroom, Walk-In Closet(s), Walk-In Pantry
Heating Central, Forced Air, Natural Gas
Cooling Ceiling Fan(s), Central Air
Flooring Carpet, Tile, Vinyl
Fireplaces Type Gas, Great Room, Outside
Fireplace true
Appliance Dishwasher, Disposal, Gas Range, Gas Water Heater, Oven, Plumbed For Ice Maker
Laundry Utility Room, Inside, Main Level, Sink
Exterior
Exterior Feature In-Ground Irrigation
Garage Spaces 3.0
Fence Back Yard
Community Features Lake Access, Picnic Area
Utilities Available Cable Available, Electricity Connected, Gas
Waterfront Description Beach - Private,Paddlesport Launch Site - Community,Retaining Wall,Other - See Remarks
Roof Type Shingle
Street Surface Concrete,Paved
Porch Front Porch, Patio, Screened
Garage true
Building
Lot Description Level
Dwelling Type Site Built
Foundation Crawl Space
Sewer Septic Installed
Water City
Architectural Style Charleston, Transitional
Level or Stories 1 Story/F.R.O.G.
Structure Type Hardboard Siding,Stone
New Construction false
Schools
Elementary Schools Unspecified
Middle Schools Unspecified
High Schools Unspecified
Others
HOA Name Twin Coves HOA
Senior Community false
Restrictions Deed
Acceptable Financing Cash, Conventional, FHA
Listing Terms Cash, Conventional, FHA
Special Listing Condition None




