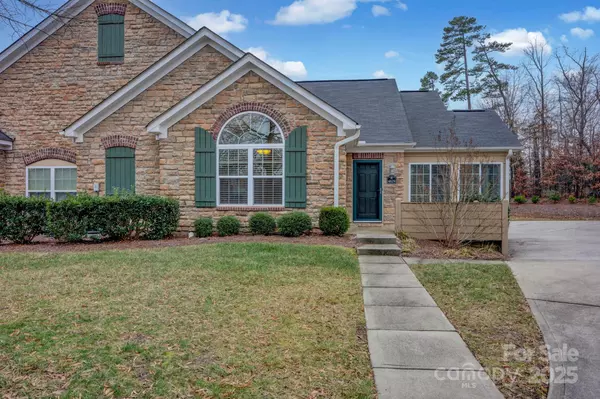4829 Boomerang WAY Charlotte, NC 28269
UPDATED:
01/22/2025 05:35 AM
Key Details
Property Type Condo
Sub Type Condominium
Listing Status Active
Purchase Type For Sale
Square Footage 1,787 sqft
Price per Sqft $232
Subdivision Ridge Road Villas
MLS Listing ID 4213633
Style Transitional
Bedrooms 2
Full Baths 2
HOA Fees $400/mo
HOA Y/N 1
Abv Grd Liv Area 1,787
Year Built 2014
Property Description
Location
State NC
County Mecklenburg
Zoning R2
Rooms
Guest Accommodations None
Main Level Bedrooms 2
Main Level Living Room
Main Level Sunroom
Main Level Bathroom-Full
Main Level Kitchen
Main Level Primary Bedroom
Main Level Bathroom-Full
Main Level Dining Room
Main Level Bedroom(s)
Main Level Laundry
Interior
Interior Features Attic Stairs Pulldown, Breakfast Bar, Open Floorplan, Pantry, Split Bedroom, Walk-In Closet(s)
Heating Forced Air
Cooling Central Air
Flooring Carpet, Laminate, Tile
Fireplaces Type Gas Log, Living Room
Fireplace true
Appliance Convection Oven, Dishwasher, Disposal, Electric Range, Microwave, Refrigerator, Washer/Dryer
Laundry Laundry Room
Exterior
Exterior Feature Lawn Maintenance
Garage Spaces 2.0
Community Features Clubhouse, Outdoor Pool
Utilities Available Cable Available, Electricity Connected, Gas
Street Surface Concrete
Porch Front Porch
Garage true
Building
Lot Description Corner Lot
Dwelling Type Site Built
Foundation Slab
Sewer Public Sewer
Water City
Architectural Style Transitional
Level or Stories One
Structure Type Fiber Cement,Stone Veneer
New Construction false
Schools
Elementary Schools Parkside
Middle Schools Ridge Road
High Schools Mallard Creek
Others
HOA Name Greenway Realty Management
Senior Community false
Acceptable Financing Cash, Conventional, FHA, VA Loan
Listing Terms Cash, Conventional, FHA, VA Loan
Special Listing Condition None




