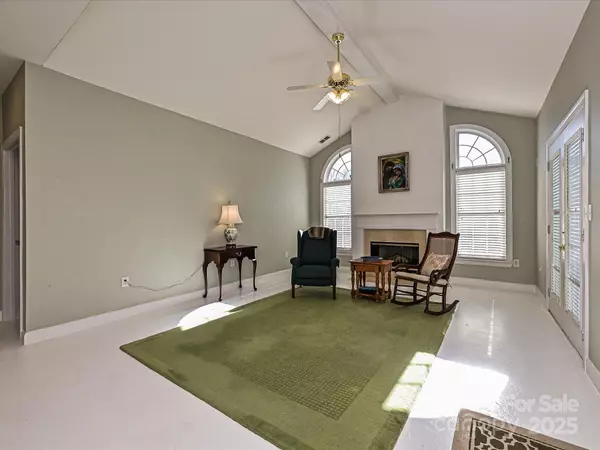11928 Ludwell Branch CT Charlotte, NC 28277
UPDATED:
02/24/2025 06:29 PM
Key Details
Property Type Condo
Sub Type Condominium
Listing Status Active
Purchase Type For Sale
Square Footage 1,375 sqft
Price per Sqft $280
Subdivision Windsor Oaks
MLS Listing ID 4214095
Bedrooms 2
Full Baths 2
HOA Fees $403/mo
HOA Y/N 1
Abv Grd Liv Area 1,375
Year Built 1999
Property Sub-Type Condominium
Property Description
Enjoy the community's amenities, including a clubhouse and pool. This is super convenient location right between Stonecrest and Blakeney shopping centers and easy access to 485. Perfect property for your primary home or ideal for an investment property, in top rated schools! HOA Dues Include: Exterior Maintenance, Landscaping, Trash Removal, Water & Sewer and fantastic amenities including Pool & Club House.
Location
State NC
County Mecklenburg
Zoning R-8
Rooms
Main Level Bedrooms 2
Main Level Primary Bedroom
Interior
Heating Forced Air
Cooling Ceiling Fan(s), Central Air
Fireplaces Type Family Room, Gas Log
Fireplace true
Appliance Dishwasher, Disposal, Dryer, Oven, Refrigerator, Washer, Washer/Dryer
Laundry Laundry Closet, Main Level
Exterior
Garage Spaces 2.0
Community Features Clubhouse, Outdoor Pool
Street Surface Paved
Garage true
Building
Dwelling Type Site Built
Foundation Slab
Sewer Public Sewer
Water City
Level or Stories One
Structure Type Brick Full
New Construction false
Schools
Elementary Schools Hawk Ridge
Middle Schools J.M. Robinson
High Schools Ballantyne Ridge
Others
Senior Community false
Acceptable Financing Cash, Conventional, FHA, VA Loan
Listing Terms Cash, Conventional, FHA, VA Loan
Special Listing Condition None




