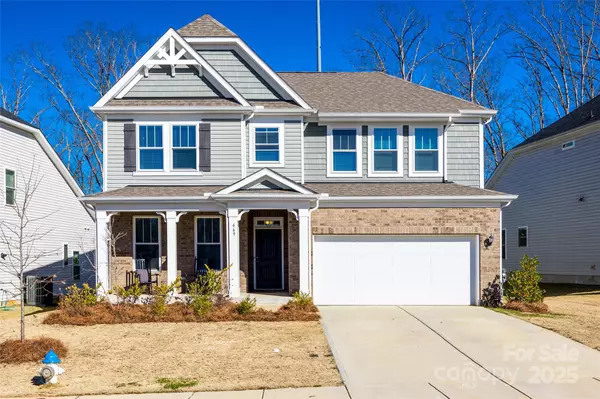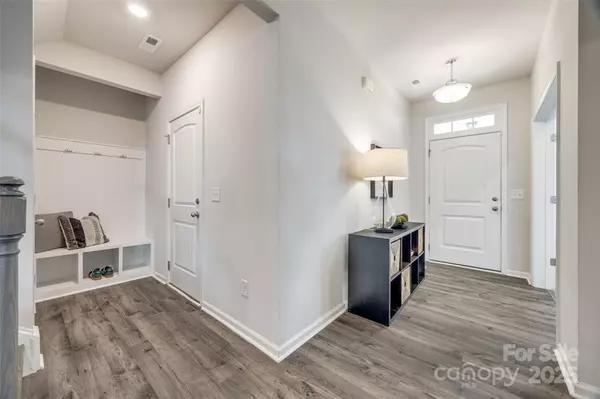469 Shallowford DR Rock Hill, SC 29732
OPEN HOUSE
Sat Jan 25, 1:00pm - 3:00pm
UPDATED:
01/22/2025 05:35 AM
Key Details
Property Type Single Family Home
Sub Type Single Family Residence
Listing Status Active
Purchase Type For Sale
Square Footage 2,774 sqft
Price per Sqft $187
Subdivision Baileys Run
MLS Listing ID 4213607
Style Transitional
Bedrooms 4
Full Baths 2
Half Baths 1
HOA Fees $150/qua
HOA Y/N 1
Abv Grd Liv Area 2,774
Year Built 2022
Lot Size 6,969 Sqft
Acres 0.16
Property Description
Location
State SC
County York
Zoning RES
Rooms
Main Level Bedrooms 1
Main Level Laundry
Main Level Dining Room
Upper Level Loft
Upper Level Bedroom(s)
Upper Level Bathroom-Full
Main Level Primary Bedroom
Main Level Bathroom-Half
Main Level Bathroom-Full
Main Level Family Room
Main Level Kitchen
Upper Level Bedroom(s)
Upper Level Bedroom(s)
Interior
Interior Features Attic Walk In, Breakfast Bar, Cable Prewire, Drop Zone, Entrance Foyer, Kitchen Island, Open Floorplan, Pantry, Storage, Walk-In Closet(s), Walk-In Pantry
Heating Forced Air, Natural Gas
Cooling Ceiling Fan(s), Central Air
Flooring Carpet, Laminate, Tile
Fireplaces Type Family Room, Gas Log
Fireplace true
Appliance Dishwasher, Disposal, Electric Oven, Exhaust Hood, Gas Cooktop, Microwave, Self Cleaning Oven, Wall Oven
Laundry Laundry Room, Main Level, Washer Hookup
Exterior
Garage Spaces 2.0
Community Features Outdoor Pool, Sidewalks, Street Lights, Walking Trails
Utilities Available Cable Available
Waterfront Description None
Roof Type Shingle
Street Surface Concrete,Paved
Porch Covered, Patio
Garage true
Building
Lot Description Level
Dwelling Type Site Built
Foundation Slab
Sewer County Sewer
Water County Water
Architectural Style Transitional
Level or Stories Two
Structure Type Brick Partial,Vinyl
New Construction false
Schools
Elementary Schools Mount Gallant
Middle Schools Dutchman Creek
High Schools Northwestern
Others
HOA Name Superior Association Management, LLC
Senior Community false
Acceptable Financing Cash, Conventional, FHA, VA Loan
Listing Terms Cash, Conventional, FHA, VA Loan
Special Listing Condition None




