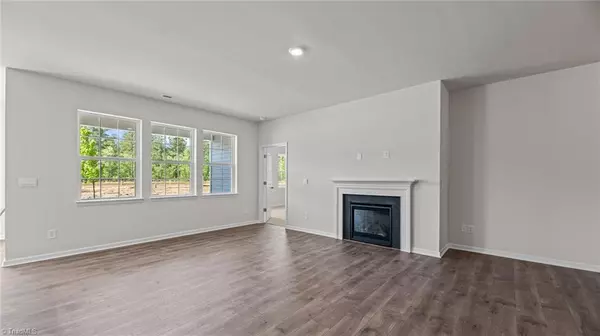6976 Saddlebred DR Trinity, NC 27370
UPDATED:
01/15/2025 09:06 PM
Key Details
Property Type Single Family Home
Sub Type Stick/Site Built
Listing Status Active
Purchase Type For Sale
MLS Listing ID 1167364
Bedrooms 3
Full Baths 2
HOA Fees $43/mo
HOA Y/N Yes
Originating Board Triad MLS
Year Built 2025
Lot Size 10,018 Sqft
Acres 0.23
Property Description
Location
State NC
County Randolph
Interior
Interior Features Great Room, Dead Bolt(s), Kitchen Island, Pantry, Solid Surface Counter
Heating Forced Air, Natural Gas
Cooling Central Air
Flooring Carpet, Engineered
Fireplaces Number 1
Fireplaces Type Gas Log, Great Room
Appliance Microwave, Dishwasher, Disposal, Range, Electric Water Heater
Laundry Dryer Connection, Main Level, Washer Hookup
Exterior
Parking Features Attached Garage, Front Load Garage
Garage Spaces 2.0
Pool None
Building
Foundation Slab
Sewer Public Sewer
Water Public
New Construction Yes
Others
Special Listing Condition Owner Sale





