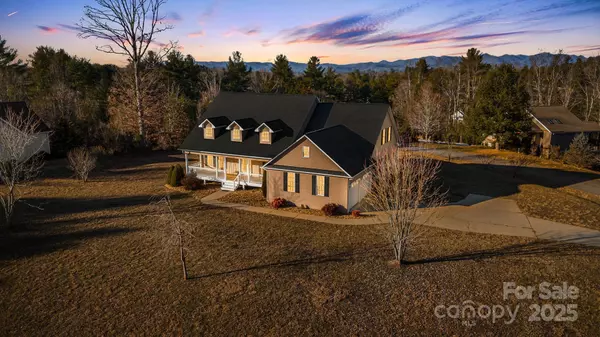198 Double Brook DR Weaverville, NC 28787
UPDATED:
01/17/2025 08:01 PM
Key Details
Property Type Single Family Home
Sub Type Single Family Residence
Listing Status Active Under Contract
Purchase Type For Sale
Square Footage 3,360 sqft
Price per Sqft $205
Subdivision Twin Brook Hills
MLS Listing ID 4209394
Style Cape Cod
Bedrooms 3
Full Baths 3
Half Baths 1
Construction Status Completed
HOA Fees $90/qua
HOA Y/N 1
Abv Grd Liv Area 3,360
Year Built 2004
Lot Size 1.000 Acres
Acres 1.0
Lot Dimensions Per Plat
Property Description
Location
State NC
County Buncombe
Zoning OU
Rooms
Main Level Bedrooms 2
Main Level Primary Bedroom
Main Level 2nd Primary
Upper Level Bedroom(s)
Main Level Bathroom-Full
Upper Level Bathroom-Full
Main Level Bathroom-Half
Main Level Kitchen
Main Level Bathroom-Full
Main Level Dining Room
Upper Level Utility Room
Upper Level Bonus Room
Main Level Bed/Bonus
Upper Level Flex Space
Interior
Interior Features Attic Walk In, Open Floorplan, Pantry, Split Bedroom, Walk-In Closet(s)
Heating Heat Pump
Cooling Ceiling Fan(s), Central Air, Heat Pump
Flooring Carpet, Laminate, Tile, Wood
Fireplaces Type Gas Log, Living Room
Fireplace true
Appliance Dishwasher, Electric Range, Microwave
Laundry Electric Dryer Hookup, Laundry Room, Main Level, Washer Hookup
Exterior
Garage Spaces 2.0
Utilities Available Electricity Connected
Waterfront Description None
Street Surface Concrete,Paved
Porch Covered, Deck, Front Porch, Rear Porch
Garage true
Building
Lot Description Level
Dwelling Type Site Built
Foundation Crawl Space
Sewer Septic Installed
Water Well
Architectural Style Cape Cod
Level or Stories Two
Structure Type Vinyl
New Construction false
Construction Status Completed
Schools
Elementary Schools North Buncombe/N. Windy Ridge
Middle Schools North Buncombe
High Schools North Buncombe
Others
HOA Name Twin Brook Hills HOA
Senior Community false
Restrictions Manufactured Home Not Allowed,Rental – See Restrictions Description,Signage,Subdivision,Other - See Remarks
Acceptable Financing Cash, Conventional, FHA, USDA Loan, VA Loan
Listing Terms Cash, Conventional, FHA, USDA Loan, VA Loan
Special Listing Condition None




