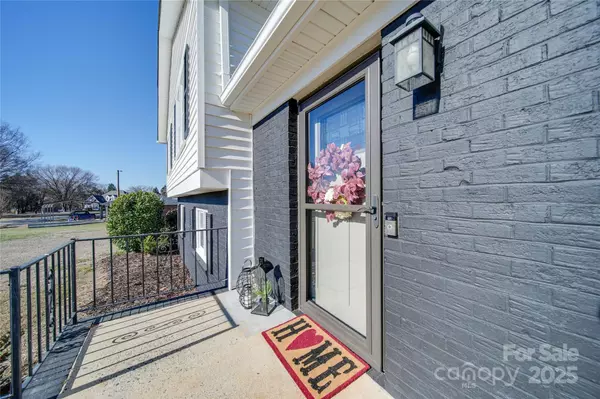2208 Pennick CT Harrisburg, NC 28075
OPEN HOUSE
Sat Mar 01, 2:00pm - 4:00pm
UPDATED:
02/26/2025 06:06 PM
Key Details
Property Type Single Family Home
Sub Type Single Family Residence
Listing Status Active
Purchase Type For Sale
Square Footage 2,065 sqft
Price per Sqft $213
Subdivision Rocky River Acres
MLS Listing ID 4211716
Style Other
Bedrooms 3
Full Baths 2
Half Baths 1
Abv Grd Liv Area 2,065
Year Built 1973
Lot Size 0.590 Acres
Acres 0.59
Lot Dimensions 58x207x73x30x55x54x192
Property Sub-Type Single Family Residence
Property Description
Location
State NC
County Cabarrus
Zoning LDR
Rooms
Main Level, 9' 8" X 15' 5" Kitchen
Main Level, 13' 4" X 11' 11" Dining Area
Upper Level, 11' 3" X 19' 2" Primary Bedroom
Upper Level, 7' 9" X 7' 7" Bathroom-Full
Upper Level, 12' 6" X 10' 0" Bedroom(s)
Upper Level, 12' 3" X 10' 11" Bedroom(s)
Main Level, 16' 0" X 11' 4" Living Room
Lower Level, 19' 3" X 11' 11" Great Room
Upper Level, 5' 11" X 10' 11" Bathroom-Full
Lower Level, 5' 6" X 5' 11" Bathroom-Half
Lower Level, 5' 6" X 5' 8" Laundry
Lower Level, 11' 3" X 7' 7" Flex Space
Lower Level, 13' 6" X 12' 3" Play Room
Interior
Interior Features Entrance Foyer
Heating Central, Heat Pump, Natural Gas
Cooling Ceiling Fan(s), Central Air
Flooring Carpet, Tile, Vinyl
Fireplace true
Appliance Bar Fridge, Dishwasher, Electric Cooktop, Exhaust Fan, Microwave
Laundry Laundry Room, Lower Level
Exterior
Utilities Available Cable Available, Electricity Connected, Gas
Roof Type Shingle
Street Surface Concrete,Paved
Porch Covered, Rear Porch
Garage false
Building
Lot Description Level
Dwelling Type Site Built
Foundation Crawl Space, Slab
Sewer Septic Installed
Water Well
Architectural Style Other
Level or Stories Split Level
Structure Type Brick Partial,Vinyl
New Construction false
Schools
Elementary Schools Harrisburg
Middle Schools Hickory Ridge
High Schools Hickory Ridge
Others
Senior Community false
Restrictions No Representation
Acceptable Financing Cash, Conventional, FHA
Listing Terms Cash, Conventional, FHA
Special Listing Condition None




