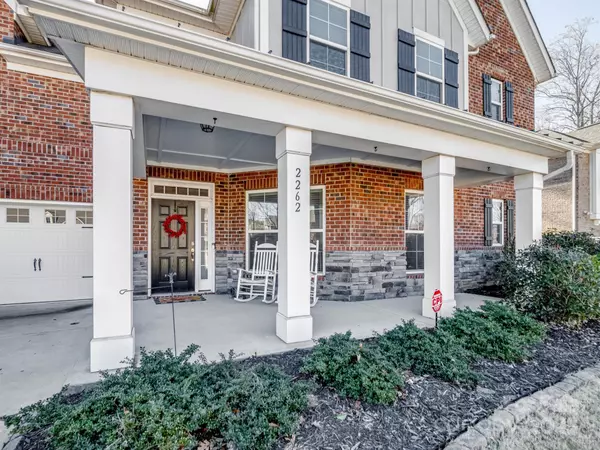2262 Sweet Pea LN Harrisburg, NC 28075
UPDATED:
01/22/2025 05:33 AM
Key Details
Property Type Single Family Home
Sub Type Single Family Residence
Listing Status Active
Purchase Type For Sale
Square Footage 3,811 sqft
Price per Sqft $229
Subdivision Blume
MLS Listing ID 4212576
Style Transitional
Bedrooms 4
Full Baths 3
Construction Status Completed
HOA Fees $214/qua
HOA Y/N 1
Abv Grd Liv Area 3,811
Year Built 2018
Lot Size 0.260 Acres
Acres 0.26
Property Description
Location
State NC
County Cabarrus
Zoning RL-CZ
Rooms
Main Level Bedrooms 1
Interior
Interior Features Attic Stairs Pulldown, Breakfast Bar, Built-in Features, Cable Prewire, Drop Zone, Entrance Foyer, Garden Tub, Kitchen Island, Open Floorplan, Pantry, Split Bedroom, Storage, Walk-In Closet(s)
Heating Forced Air
Cooling Ceiling Fan(s), Central Air, Zoned
Flooring Carpet, Hardwood, Tile, Wood
Fireplaces Type Gas Log, Gas Vented, Living Room
Fireplace true
Appliance Dishwasher, Disposal, Dryer, Exhaust Fan, Exhaust Hood, Gas Cooktop, Gas Water Heater, Ice Maker, Microwave, Oven, Plumbed For Ice Maker, Refrigerator, Refrigerator with Ice Maker, Washer, Washer/Dryer
Laundry Electric Dryer Hookup, Inside, Main Level, Washer Hookup
Exterior
Exterior Feature Fire Pit
Garage Spaces 2.0
Community Features Outdoor Pool, Playground, Tennis Court(s)
Utilities Available Cable Available, Cable Connected, Electricity Connected, Gas, Wired Internet Available
Roof Type Shingle
Street Surface Concrete,Paved
Porch Covered, Front Porch, Rear Porch
Garage true
Building
Lot Description Level
Dwelling Type Site Built
Foundation Slab
Builder Name M/I Homes
Sewer Public Sewer
Water City
Architectural Style Transitional
Level or Stories Two
Structure Type Brick Full,Fiber Cement
New Construction false
Construction Status Completed
Schools
Elementary Schools Hickory Ridge
Middle Schools Hickory Ridge
High Schools Hickory Ridge
Others
HOA Name Sentry Management
Senior Community false
Acceptable Financing Cash, Conventional
Listing Terms Cash, Conventional
Special Listing Condition None




