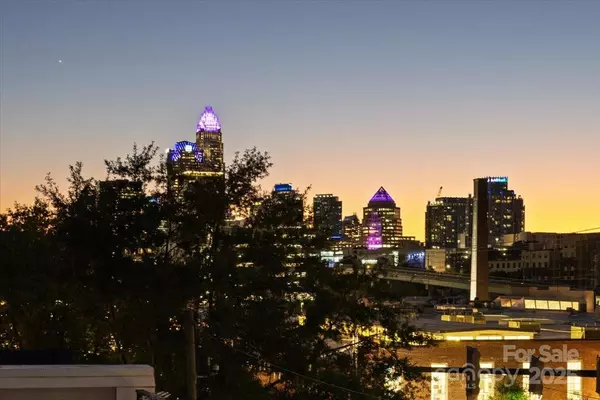224 Parkwood AVE Charlotte, NC 28206
UPDATED:
01/22/2025 05:33 AM
Key Details
Property Type Townhouse
Sub Type Townhouse
Listing Status Active
Purchase Type For Sale
Square Footage 1,891 sqft
Price per Sqft $309
Subdivision Optimist Park
MLS Listing ID 4212196
Bedrooms 3
Full Baths 3
Half Baths 1
HOA Fees $243/mo
HOA Y/N 1
Abv Grd Liv Area 1,891
Year Built 2019
Lot Size 871 Sqft
Acres 0.02
Property Description
Conveniently situated just across the street from Optimist Hall and the Parkwood light rail station, this stunning 3 bedroom, 3.5 bathroom townhome offers quick access to Uptown, Noda and South End. You're just steps away from a variety of local hotspots such as Birdsong Brewery, Rosie's Wine & Coffee, and Bird Pizzeria. Inside, experience a spacious open floor plan with upgraded features including hardwood and LVP flooring throughout, freshly painted walls and a 2-car finished garage with epoxy flooring—perfect for storage. Enjoy the additional living space on the top level, offering flexibility for guests or a home office. The rooftop terrace steals the show, where you can enjoy breathtaking views of the Charlotte skyline, complete with a built-in bar—ideal for entertaining or relaxing under the stars. Come and experience city living in comfort and style!
Location
State NC
County Mecklenburg
Zoning R309
Rooms
Main Level Bathroom-Half
Main Level Kitchen
Main Level Living Room
Main Level Dining Room
Upper Level Primary Bedroom
Upper Level Bathroom-Full
Upper Level Bedroom(s)
Upper Level Bathroom-Full
Upper Level Laundry
Third Level Bathroom-Full
Third Level Loft
Third Level Bedroom(s)
Interior
Interior Features Drop Zone, Kitchen Island, Open Floorplan, Pantry, Walk-In Closet(s)
Heating Natural Gas
Cooling Central Air
Flooring Carpet, Tile, Vinyl, Wood
Fireplace false
Appliance Dishwasher, Disposal, Gas Range, Microwave, Oven, Refrigerator, Tankless Water Heater, Washer/Dryer
Laundry Laundry Closet, Upper Level
Exterior
Exterior Feature Lawn Maintenance, Rooftop Terrace
Garage Spaces 2.0
Community Features Sidewalks
View City
Street Surface Concrete,Paved
Garage true
Building
Lot Description Level
Dwelling Type Site Built
Foundation Slab
Sewer Public Sewer
Water City
Level or Stories Four
Structure Type Brick Partial,Fiber Cement
New Construction false
Schools
Elementary Schools Villa Heights
Middle Schools Eastway
High Schools Garinger
Others
HOA Name Kuester
Senior Community false
Special Listing Condition None




