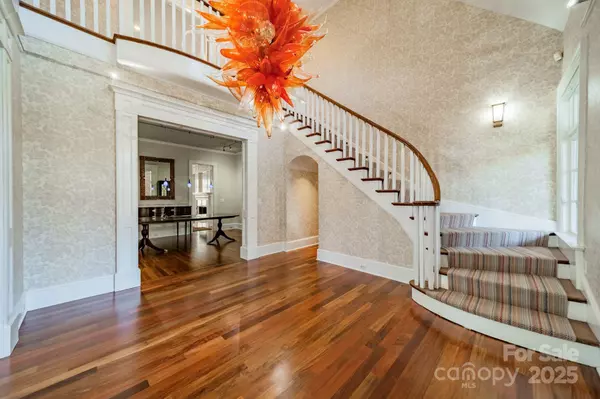1333 Carlton AVE Charlotte, NC 28203
UPDATED:
02/22/2025 07:06 PM
Key Details
Property Type Single Family Home
Sub Type Single Family Residence
Listing Status Active
Purchase Type For Sale
Square Footage 5,252 sqft
Price per Sqft $570
Subdivision Dilworth
MLS Listing ID 4211721
Style Transitional
Bedrooms 5
Full Baths 4
Half Baths 2
Abv Grd Liv Area 4,658
Year Built 1999
Lot Size 0.290 Acres
Acres 0.29
Property Sub-Type Single Family Residence
Property Description
Location
State NC
County Mecklenburg
Zoning N1-B
Rooms
Basement Basement Shop
Guest Accommodations Exterior Connected,Main Level Garage,Room w/ Private Bath,Separate Entrance,Separate Kitchen Facilities,Separate Living Quarters
Main Level Bedrooms 1
Main Level Kitchen
Main Level Great Room
Main Level Dining Room
Main Level Office
Main Level Living Room
Main Level Primary Bedroom
Main Level Bathroom-Full
Main Level Bathroom-Half
Main Level Bathroom-Half
Upper Level Bedroom(s)
Main Level Laundry
Upper Level Bathroom-Full
Upper Level Bathroom-Full
Upper Level Bedroom(s)
Upper Level Bedroom(s)
Upper Level Bonus Room
Interior
Heating Forced Air
Cooling Central Air
Flooring Carpet, Tile, Wood
Fireplaces Type Gas, Living Room
Fireplace true
Appliance Bar Fridge, Dishwasher, Disposal, Double Oven, Exhaust Hood, Filtration System, Freezer, Gas Oven, Gas Range, Ice Maker, Microwave, Refrigerator, Warming Drawer
Laundry Electric Dryer Hookup, Main Level, Washer Hookup
Exterior
Exterior Feature Fire Pit, In-Ground Irrigation
Garage Spaces 2.0
Fence Back Yard, Fenced
Roof Type Shingle,Metal
Street Surface Concrete,Paved
Porch Front Porch, Patio, Rear Porch, Side Porch
Garage true
Building
Dwelling Type Site Built
Foundation Basement, Crawl Space
Sewer Public Sewer
Water City
Architectural Style Transitional
Level or Stories Two
Structure Type Shingle/Shake,Stone
New Construction false
Schools
Elementary Schools Dilworth Latta Campus/Dilworth Sedgefield Campus
Middle Schools Sedgefield
High Schools Myers Park
Others
Senior Community false
Restrictions Historical
Acceptable Financing Cash, Conventional
Listing Terms Cash, Conventional
Special Listing Condition None




