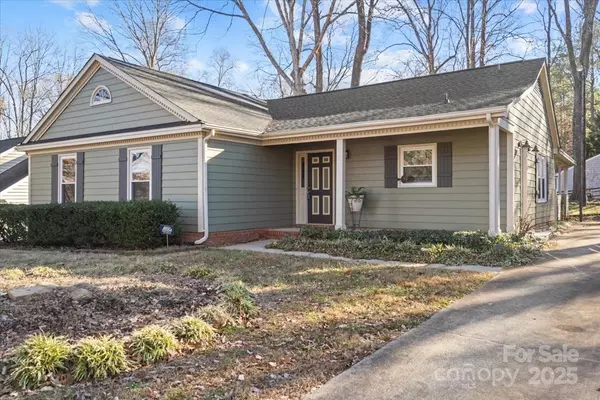1511 Longbrook DR Charlotte, NC 28270
UPDATED:
01/12/2025 10:14 PM
Key Details
Property Type Single Family Home
Sub Type Single Family Residence
Listing Status Pending
Purchase Type For Sale
Square Footage 1,422 sqft
Price per Sqft $319
Subdivision Sardis Woods
MLS Listing ID 4209556
Bedrooms 3
Full Baths 2
Abv Grd Liv Area 1,422
Year Built 1983
Lot Size 0.290 Acres
Acres 0.29
Property Description
Location
State NC
County Mecklenburg
Building/Complex Name Sardis Woods
Zoning N1-A
Rooms
Main Level Bedrooms 3
Interior
Heating Central, Natural Gas
Cooling Central Air
Fireplaces Type Living Room
Fireplace true
Appliance Dishwasher, Disposal, Electric Range
Laundry In Kitchen
Exterior
Fence Back Yard
Street Surface Concrete,Paved
Garage false
Building
Dwelling Type Site Built
Foundation Slab
Sewer Public Sewer
Water City
Level or Stories One
Structure Type Hardboard Siding
New Construction false
Schools
Elementary Schools Greenway Park
Middle Schools Mcclintock
High Schools East
Others
Senior Community false
Acceptable Financing Cash, Conventional, FHA, VA Loan
Listing Terms Cash, Conventional, FHA, VA Loan
Special Listing Condition None




