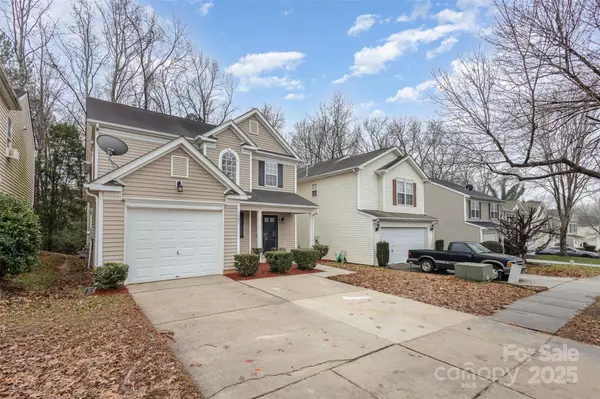2604 Cochrane DR Charlotte, NC 28269
UPDATED:
01/22/2025 05:29 AM
Key Details
Property Type Single Family Home
Sub Type Single Family Residence
Listing Status Active
Purchase Type For Sale
Square Footage 1,623 sqft
Price per Sqft $169
Subdivision Meadowhill
MLS Listing ID 4210629
Style Traditional,Transitional
Bedrooms 3
Full Baths 2
Half Baths 1
HOA Fees $74/qua
HOA Y/N 1
Abv Grd Liv Area 1,623
Year Built 2003
Lot Size 3,920 Sqft
Acres 0.09
Property Description
This home features a half bath on the main level, making it ideal for guests or everyday living. The one-car garage provides extra storage or parking space, completing this well-rounded home. Whether you're relaxing in one of the large bedrooms or enjoying the inviting living spaces, this home offers the perfect balance of style and functionality. Don't miss the opportunity to make it yours!
Location
State NC
County Mecklenburg
Zoning MX-1
Rooms
Main Level Living Room
Main Level Dining Room
Main Level Kitchen
Upper Level Bedroom(s)
Main Level Breakfast
Main Level Bathroom-Half
Upper Level Primary Bedroom
Upper Level Bathroom-Full
Interior
Interior Features Cable Prewire, Garden Tub, Open Floorplan, Pantry
Heating Forced Air, Natural Gas
Cooling Central Air
Flooring Carpet, Laminate
Fireplaces Type Den
Fireplace true
Appliance Dishwasher, Disposal, Electric Oven, Electric Range, Exhaust Fan, Gas Water Heater
Laundry In Kitchen
Exterior
Garage Spaces 1.0
Utilities Available Cable Available, Cable Connected, Electricity Connected, Phone Connected
Street Surface Concrete,Paved
Garage true
Building
Lot Description Level
Dwelling Type Site Built
Foundation Slab
Sewer Public Sewer
Water City
Architectural Style Traditional, Transitional
Level or Stories Two
Structure Type Vinyl
New Construction false
Schools
Elementary Schools Statesville Road
Middle Schools Ranson
High Schools Hopewell
Others
HOA Name Meadow Hill HOA
Senior Community false
Acceptable Financing Cash, Conventional, Exchange, FHA, USDA Loan, VA Loan
Listing Terms Cash, Conventional, Exchange, FHA, USDA Loan, VA Loan
Special Listing Condition None




