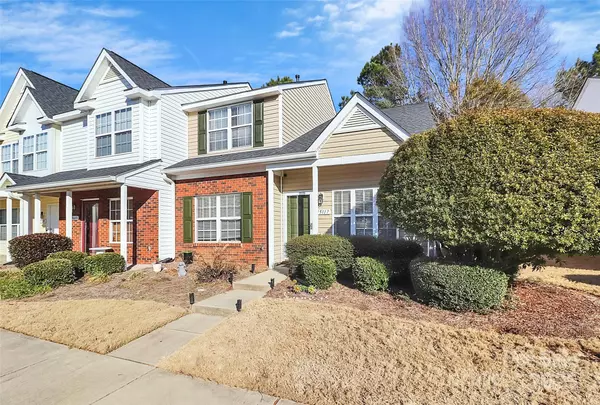15117 Deshler CT Charlotte, NC 28273
OPEN HOUSE
Sat Jan 25, 1:00pm - 3:00pm
Sun Jan 26, 1:00pm - 3:00pm
UPDATED:
01/22/2025 05:31 AM
Key Details
Property Type Townhouse
Sub Type Townhouse
Listing Status Active
Purchase Type For Sale
Square Footage 1,335 sqft
Price per Sqft $200
Subdivision Bennington Place
MLS Listing ID 4211145
Style Traditional
Bedrooms 2
Full Baths 2
Half Baths 1
HOA Fees $218/mo
HOA Y/N 1
Abv Grd Liv Area 1,335
Year Built 2005
Lot Size 2,178 Sqft
Acres 0.05
Lot Dimensions 31x74
Property Description
Location
State NC
County Mecklenburg
Zoning R
Rooms
Main Level Bedrooms 1
Main Level Primary Bedroom
Main Level Bathroom-Full
Main Level Dining Room
Main Level Kitchen
Main Level Bathroom-Half
Main Level Living Room
Upper Level Bathroom-Full
Upper Level Bedroom(s)
Upper Level Bed/Bonus
Interior
Interior Features None
Heating Forced Air
Cooling Central Air
Flooring Vinyl
Fireplaces Type Bonus Room
Fireplace true
Appliance Dishwasher, Electric Range, Refrigerator
Laundry Laundry Room
Exterior
Community Features None, Outdoor Pool
Waterfront Description None
Roof Type Shingle
Street Surface None,Concrete
Garage false
Building
Lot Description End Unit
Dwelling Type Site Built
Foundation Slab
Sewer Public Sewer
Water City
Architectural Style Traditional
Level or Stories Two
Structure Type Brick Partial,Vinyl
New Construction false
Schools
Elementary Schools Lake Wylie
Middle Schools Southwest
High Schools Olympic
Others
Pets Allowed Yes
HOA Name Braesel Management
Senior Community false
Acceptable Financing Cash, Conventional, FHA
Horse Property None
Listing Terms Cash, Conventional, FHA
Special Listing Condition None




