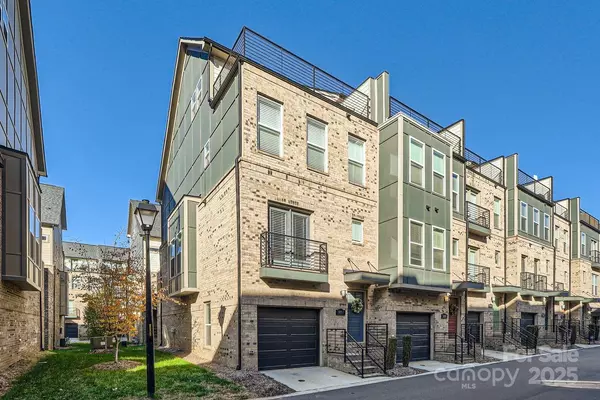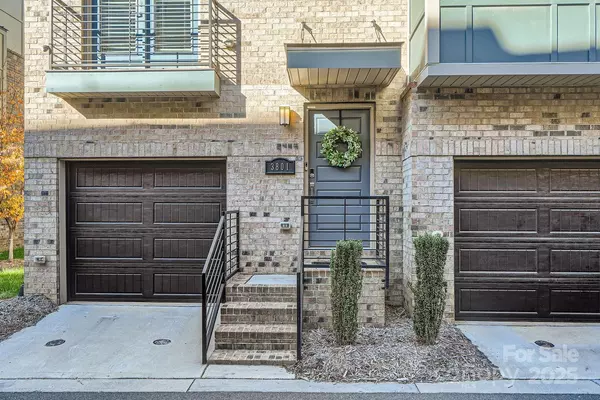3801 Sky Haven DR Charlotte, NC 28209
UPDATED:
01/22/2025 05:16 AM
Key Details
Property Type Townhouse
Sub Type Townhouse
Listing Status Active
Purchase Type For Sale
Square Footage 1,950 sqft
Price per Sqft $346
Subdivision South Village
MLS Listing ID 4201444
Bedrooms 3
Full Baths 3
Half Baths 1
HOA Fees $288/mo
HOA Y/N 1
Abv Grd Liv Area 1,950
Year Built 2020
Lot Size 871 Sqft
Acres 0.02
Property Description
Location
State NC
County Mecklenburg
Building/Complex Name South Village
Zoning TOD-CC
Rooms
Main Level, 13' 4" X 13' 8" Living Room
Main Level, 15' 4" X 9' 8" Dining Room
Upper Level, 11' 6" X 11' 8" Bedroom(s)
Main Level, 11' 8" X 12' 4" Kitchen
Upper Level, 11' 8" X 13' 8" Primary Bedroom
Third Level, 13' 4" X 12' 0" Bedroom(s)
Interior
Heating Central
Cooling Central Air
Flooring Carpet, Hardwood, Tile
Fireplace false
Appliance Dishwasher, Disposal, Electric Cooktop, Electric Water Heater, Exhaust Hood, Microwave, Refrigerator with Ice Maker, Washer/Dryer
Laundry In Hall, Laundry Closet, Upper Level
Exterior
Exterior Feature Rooftop Terrace
Garage Spaces 2.0
Street Surface Concrete,Paved
Porch Balcony, Porch, Rear Porch, Terrace
Garage true
Building
Dwelling Type Site Built
Foundation Slab
Sewer Public Sewer
Water City
Level or Stories Four
Structure Type Brick Partial
New Construction false
Schools
Elementary Schools Dilworth
Middle Schools Sedgefield
High Schools Myers Park
Others
HOA Name First Service Residential
Senior Community false
Acceptable Financing Cash, Conventional
Listing Terms Cash, Conventional
Special Listing Condition None




