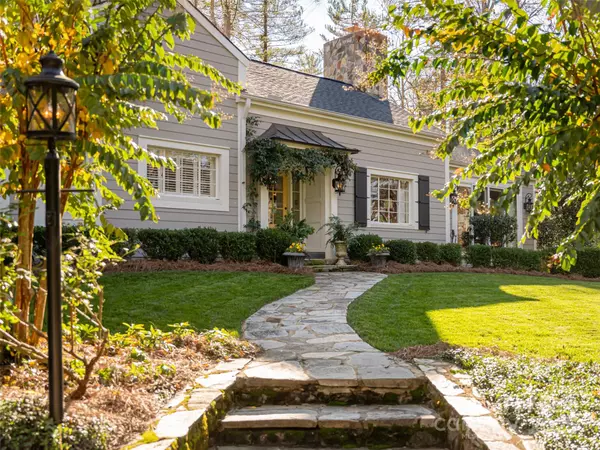52 Stuyvesant RD Asheville, NC 28803
UPDATED:
01/22/2025 05:31 AM
Key Details
Property Type Single Family Home
Sub Type Single Family Residence
Listing Status Active
Purchase Type For Sale
Square Footage 5,275 sqft
Price per Sqft $567
Subdivision Biltmore Forest
MLS Listing ID 4211066
Style Cottage,Traditional
Bedrooms 4
Full Baths 4
Half Baths 2
Abv Grd Liv Area 4,841
Year Built 1947
Lot Size 1.420 Acres
Acres 1.42
Property Sub-Type Single Family Residence
Property Description
cottage was designed by acclaimed architect Henry Gaines. Current owners have made multiple additions
throughout their ownership enhancing all aspects of the design. Home has multiple areas for entertaining
including a large family room, den, living room/dining room, & an enclosed loggia. The custom
laundry, mud & flower room is a dream with custom woodwork and so much charm! There are 4 bedrooms with
ensuite baths & 2 additional half baths. The secluded primary suite includes a luxurious bathroom
and dressing rooms with incredible closets. On the lower level, there is a multipurpose room that is
currently an exercise studio. Outside, the rear yard offers a covered patio with fireplace for
entertaining or relaxing. Mature landscaping throughout this property offers a beautiful palette of
colors throughout the year. This type of home is very rare to find in Biltmore Forest.
Location
State NC
County Buncombe
Zoning R-1
Rooms
Basement Daylight, Partial, Storage Space
Main Level Bedrooms 2
Main Level Family Room
Main Level Primary Bedroom
Main Level 2nd Primary
Main Level Kitchen
Main Level Den
Lower Level Exercise Room
Upper Level Bedroom(s)
Upper Level Bedroom(s)
Main Level Dining Room
Main Level Mud
Interior
Heating Forced Air, Natural Gas
Cooling Central Air
Flooring Carpet, Concrete, Stone, Tile, Wood
Fireplaces Type Family Room, Gas Log, Living Room, Outside
Fireplace true
Appliance Bar Fridge, Dishwasher, Electric Oven, Gas Cooktop, Microwave, Refrigerator, Tankless Water Heater, Wall Oven, Warming Drawer, Washer/Dryer, Other
Laundry Laundry Room, Main Level
Exterior
Garage Spaces 2.0
Fence Back Yard
Utilities Available Cable Connected, Gas
Roof Type Shingle,Metal
Street Surface Stone,Other,Paved
Porch Awning(s), Covered, Patio, Terrace, Other - See Remarks
Garage true
Building
Lot Description Rolling Slope
Dwelling Type Site Built
Foundation Basement, Crawl Space
Sewer Public Sewer
Water City
Architectural Style Cottage, Traditional
Level or Stories One and One Half
Structure Type Hardboard Siding,Stone,Wood
New Construction false
Schools
Elementary Schools Estes/Koontz
Middle Schools Valley Springs
High Schools T.C. Roberson
Others
Senior Community false
Restrictions Architectural Review
Acceptable Financing Cash, Conventional
Listing Terms Cash, Conventional
Special Listing Condition None




