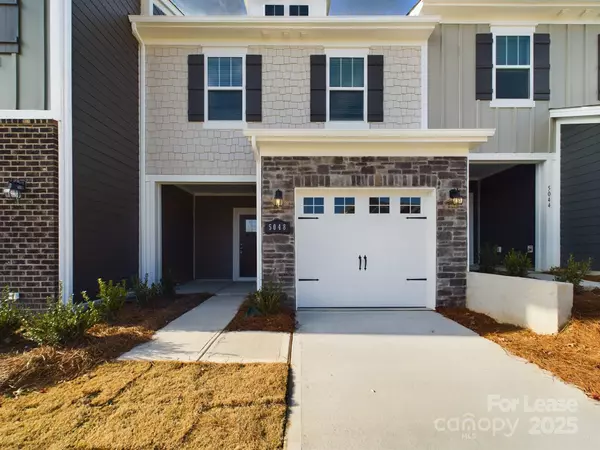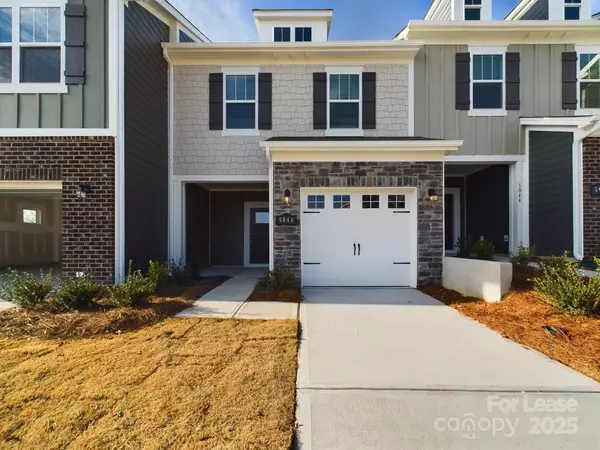5048 Falstone DR Charlotte, NC 28269
UPDATED:
01/22/2025 05:30 AM
Key Details
Property Type Townhouse
Sub Type Townhouse
Listing Status Active
Purchase Type For Rent
Square Footage 1,601 sqft
Subdivision Aberdeen
MLS Listing ID 4210948
Bedrooms 3
Full Baths 2
Half Baths 1
Abv Grd Liv Area 1,601
Year Built 2024
Lot Size 1,742 Sqft
Acres 0.04
Property Description
Owner must approve all pets. $50 application fee required per adult. Application Fee is Not refundable. Ideal Move in time should be less than 30 days. Credit Score should be at least 600. School information accuracy has to be verified by the applicants. Non Refundable pet deposit of $300 due at move in, pet fee $50 a pet per month
Location
State NC
County Mecklenburg
Rooms
Main Level Kitchen
Main Level Bathroom-Half
Main Level Living Room
Upper Level Primary Bedroom
Upper Level Bathroom-Half
Upper Level Bedroom(s)
Upper Level Bedroom(s)
Upper Level Bathroom-Full
Upper Level Laundry
Interior
Interior Features Breakfast Bar, Kitchen Island, Open Floorplan, Pantry, Walk-In Closet(s)
Heating Forced Air, Natural Gas
Cooling Central Air
Flooring Carpet, Wood
Furnishings Unfurnished
Fireplace false
Appliance Dishwasher, Disposal, Exhaust Fan, Microwave, Oven, Refrigerator, Washer/Dryer
Laundry Laundry Closet
Exterior
Garage Spaces 1.0
Street Surface Concrete,Paved
Porch Patio
Garage true
Building
Foundation Slab
Sewer Public Sewer
Water City
Level or Stories Two
Schools
Elementary Schools Parkside
Middle Schools Ridge Road
High Schools Mallard Creek
Others
Pets Allowed Yes, Size Limit
Senior Community false




