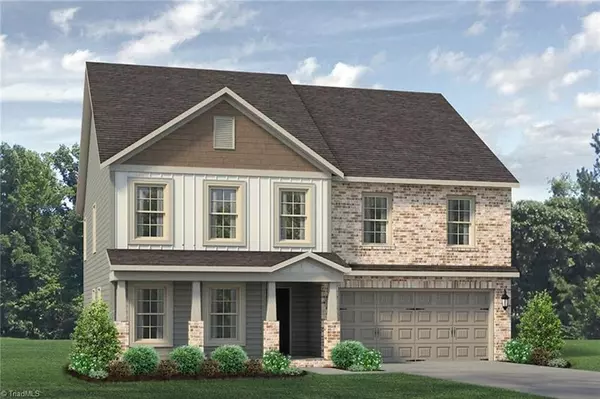2009 Penley TRL #78 Greensboro, NC 27406
UPDATED:
01/03/2025 03:13 PM
Key Details
Property Type Single Family Home
Sub Type Stick/Site Built
Listing Status Active
Purchase Type For Sale
MLS Listing ID 1166399
Bedrooms 4
Full Baths 2
Half Baths 1
HOA Fees $69/mo
HOA Y/N Yes
Originating Board Triad MLS
Year Built 2024
Lot Size 10,890 Sqft
Acres 0.25
Property Description
Location
State NC
County Guilford
Interior
Interior Features Ceiling Fan(s), Dead Bolt(s), Soaking Tub, Kitchen Island, Pantry, Separate Shower, Vaulted Ceiling(s)
Heating Forced Air, Natural Gas
Cooling Central Air
Flooring Carpet, Vinyl
Fireplaces Type Gas Log
Appliance Microwave, Dishwasher, Disposal, Slide-In Oven/Range, Cooktop, Gas Water Heater
Laundry Dryer Connection, Laundry Room - 2nd Level, Washer Hookup
Exterior
Exterior Feature Lighting
Parking Features Attached Garage, Front Load Garage
Garage Spaces 2.0
Pool None
Building
Lot Description Cleared
Foundation Slab
Sewer Public Sewer
Water Public
Architectural Style Transitional
New Construction Yes
Schools
Elementary Schools Sumner
Middle Schools Southern
High Schools Southern
Others
Special Listing Condition Owner Sale



