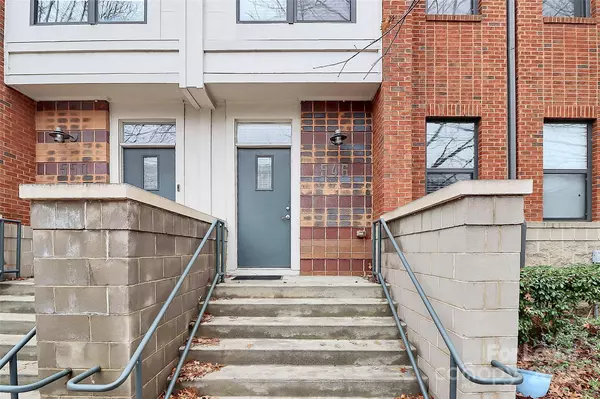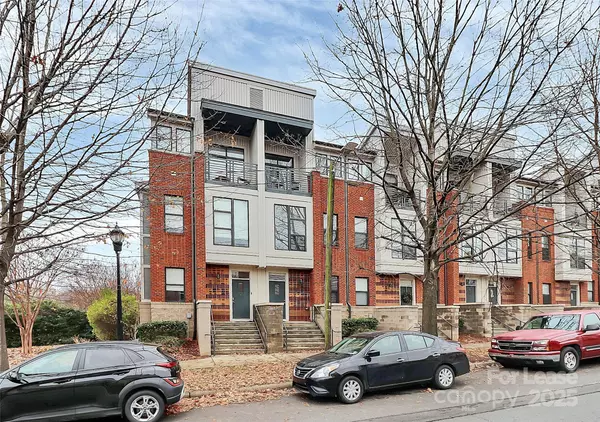546 N Mcdowell ST Charlotte, NC 28204
UPDATED:
01/30/2025 06:41 PM
Key Details
Property Type Townhouse
Sub Type Townhouse
Listing Status Active
Purchase Type For Rent
Square Footage 1,245 sqft
Subdivision M Street
MLS Listing ID 4210047
Style Traditional
Bedrooms 2
Full Baths 2
Abv Grd Liv Area 1,245
Year Built 2006
Property Sub-Type Townhouse
Property Description
Location
State NC
County Mecklenburg
Rooms
Main Level Bedrooms 1
Main Level Bedroom(s)
Main Level Bathroom-Full
Upper Level Dining Area
Upper Level Kitchen
Third Level Bathroom-Full
Third Level Primary Bedroom
Interior
Interior Features Kitchen Island, Open Floorplan, Pantry, Walk-In Closet(s)
Heating Forced Air, Heat Pump
Cooling Ceiling Fan(s), Central Air
Flooring Tile, Wood
Furnishings Unfurnished
Fireplace false
Appliance Dishwasher, Disposal, Electric Range, Microwave, Oven, Refrigerator, Washer/Dryer
Laundry Laundry Closet, Third Level
Exterior
Garage Spaces 1.0
Roof Type Shingle
Street Surface None,Paved
Porch Balcony, Covered
Garage true
Building
Foundation Slab
Sewer Public Sewer
Water City
Architectural Style Traditional
Level or Stories Three
Schools
Elementary Schools Unspecified
Middle Schools Unspecified
High Schools Unspecified
Others
Pets Allowed Yes, Dogs OK
Senior Community false




