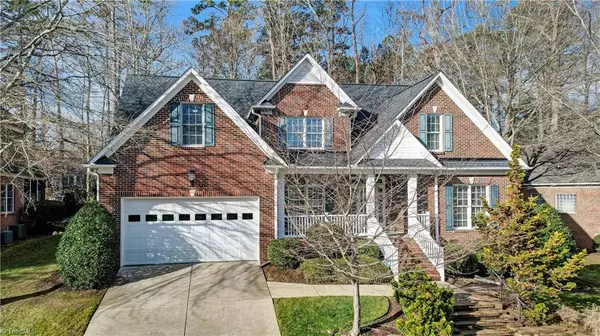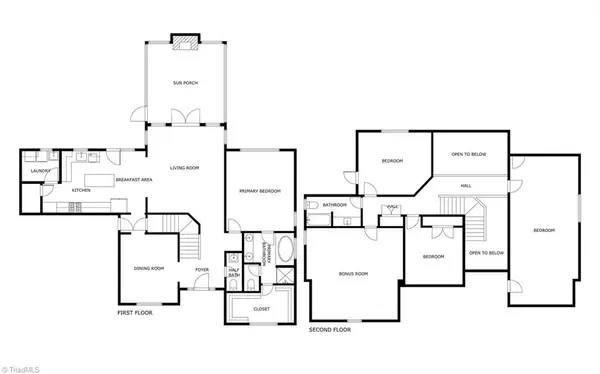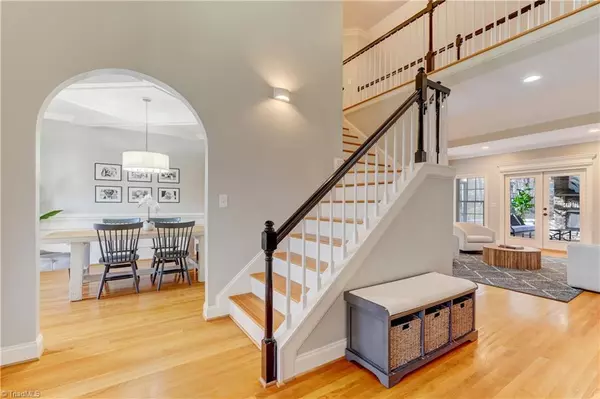2435 Retriever LN Greensboro, NC 27455
UPDATED:
01/02/2025 04:15 PM
Key Details
Property Type Single Family Home
Sub Type Stick/Site Built
Listing Status Active
Purchase Type For Sale
MLS Listing ID 1166227
Bedrooms 4
Full Baths 2
Half Baths 1
HOA Fees $140/mo
HOA Y/N Yes
Originating Board Triad MLS
Year Built 2003
Lot Size 8,712 Sqft
Acres 0.2
Property Description
Location
State NC
County Guilford
Rooms
Basement Crawl Space
Interior
Interior Features Arched Doorways, Ceiling Fan(s), Dead Bolt(s), Soaking Tub, Pantry, Separate Shower, Solid Surface Counter, Vaulted Ceiling(s)
Heating Forced Air, Multiple Systems, Natural Gas
Cooling Central Air
Flooring Carpet, Tile, Wood
Fireplaces Number 1
Fireplaces Type Gas Log, See Remarks
Appliance Microwave, Oven, Convection Oven, Dishwasher, Disposal, Range, Gas Cooktop, Gas Water Heater
Laundry Dryer Connection, Main Level, Washer Hookup
Exterior
Exterior Feature Garden
Parking Features Front Load Garage
Garage Spaces 2.0
Fence Fenced
Pool None
Building
Lot Description Cul-De-Sac, Partially Wooded, Secluded, Subdivided
Sewer Public Sewer
Water Public
Architectural Style Transitional
New Construction No
Schools
Elementary Schools Jesse Wharton
Middle Schools Mendenhall
High Schools Page
Others
Special Listing Condition Owner Sale





