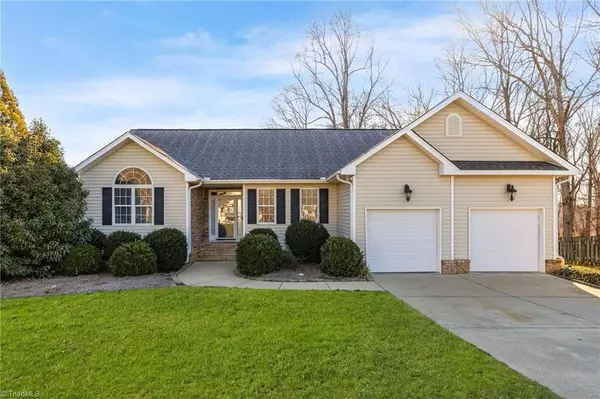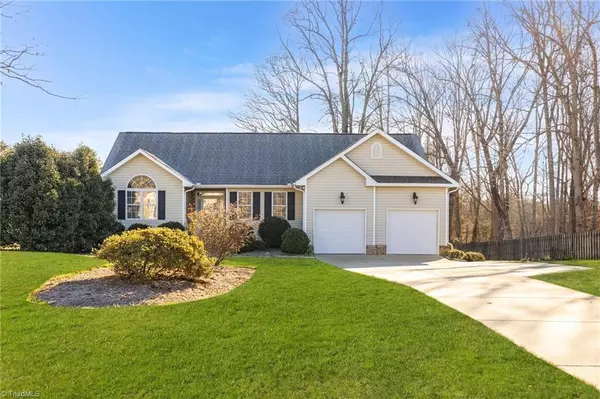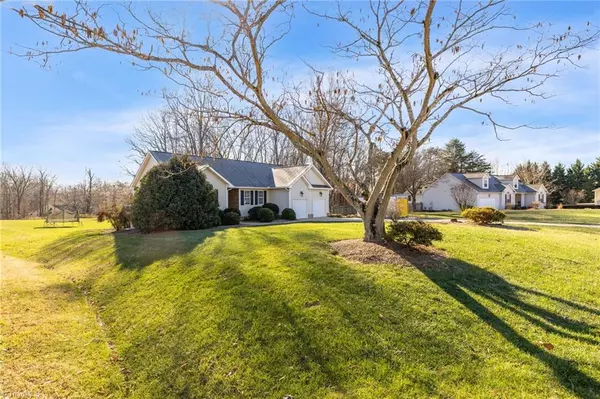7906 McCreedy DR Oak Ridge, NC 27310
UPDATED:
01/20/2025 04:59 PM
Key Details
Property Type Single Family Home
Sub Type Stick/Site Built
Listing Status Pending
Purchase Type For Sale
MLS Listing ID 1166114
Bedrooms 3
Full Baths 2
HOA Fees $125/ann
HOA Y/N Yes
Originating Board Triad MLS
Year Built 2001
Lot Size 0.920 Acres
Acres 0.92
Property Description
Location
State NC
County Guilford
Rooms
Other Rooms Storage
Basement Crawl Space
Interior
Interior Features Great Room, Ceiling Fan(s), Dead Bolt(s), Soaking Tub, Separate Shower, Vaulted Ceiling(s)
Heating Forced Air, Natural Gas
Cooling Central Air
Flooring Carpet, Laminate, Tile, Vinyl
Fireplaces Number 1
Fireplaces Type Blower Fan, Gas Log, Great Room
Appliance Microwave, Dishwasher, Disposal, Slide-In Oven/Range, Gas Water Heater
Laundry Dryer Connection, Main Level, Washer Hookup
Exterior
Parking Features Attached Garage
Garage Spaces 2.0
Pool None
Building
Sewer Septic Tank
Water Public, Well
Architectural Style Ranch
New Construction No
Schools
Elementary Schools Stokesdale
Middle Schools Northwest
High Schools Northwest
Others
Special Listing Condition Owner Sale





