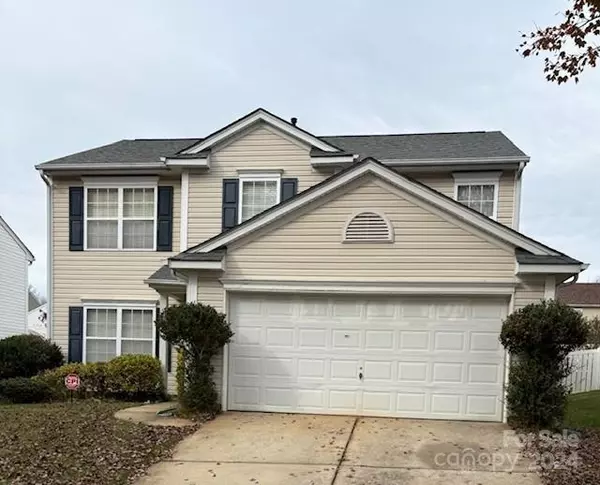4720 Meadowfield RD #38 Charlotte, NC 28215
UPDATED:
02/13/2025 04:23 AM
Key Details
Property Type Single Family Home
Sub Type Single Family Residence
Listing Status Active
Purchase Type For Sale
Square Footage 1,912 sqft
Price per Sqft $188
Subdivision Buckleigh
MLS Listing ID 4202040
Style Traditional
Bedrooms 4
Full Baths 2
Half Baths 1
Construction Status Completed
HOA Fees $99/qua
HOA Y/N 1
Abv Grd Liv Area 1,912
Year Built 2005
Lot Size 6,969 Sqft
Acres 0.16
Lot Dimensions 54x126x55
Property Sub-Type Single Family Residence
Property Description
This home is ready for family and friends to fellowship together. It has a formal dining room as well as a breakfast area off the kitchen. The table-space breakfast area has sliding glass doors leading a huge fenced-in level backyard. The large family room boasts an electric fireplace and room for family gatherings. Put your personal touches in this home to make it your pride and joy.
Conveniently located near Reedy Creek Park; I-485, Drug Stores, etc.
Location
State NC
County Mecklenburg
Zoning MX-1
Rooms
Guest Accommodations None
Main Level Kitchen
Main Level Breakfast
Main Level Dining Room
Upper Level Primary Bedroom
Main Level Family Room
Main Level Laundry
Upper Level Bedroom(s)
Main Level Bedroom(s)
Upper Level Bedroom(s)
Interior
Interior Features Attic Stairs Pulldown, Cable Prewire, Garden Tub, Walk-In Closet(s), Walk-In Pantry
Heating Electric
Cooling Central Air
Flooring Wood
Fireplaces Type Electric, Family Room
Fireplace true
Appliance Dishwasher
Laundry Electric Dryer Hookup, Gas Dryer Hookup, Main Level
Exterior
Garage Spaces 2.0
Fence Back Yard, Fenced, Wood
Utilities Available Cable Connected
Waterfront Description None
Roof Type Shingle
Street Surface Concrete,Paved
Porch Covered, Patio
Garage true
Building
Lot Description Cleared, Level
Dwelling Type Site Built
Foundation Slab
Builder Name Centex Homes
Sewer Public Sewer, County Sewer
Water City, County Water
Architectural Style Traditional
Level or Stories Two
Structure Type Aluminum
New Construction false
Construction Status Completed
Schools
Elementary Schools Unspecified
Middle Schools Northridge
High Schools Rocky River
Others
HOA Name ssociation Mgmt/Cedar Management
Senior Community false
Acceptable Financing Cash, Conventional, FHA, VA Loan
Horse Property None
Listing Terms Cash, Conventional, FHA, VA Loan
Special Listing Condition None




