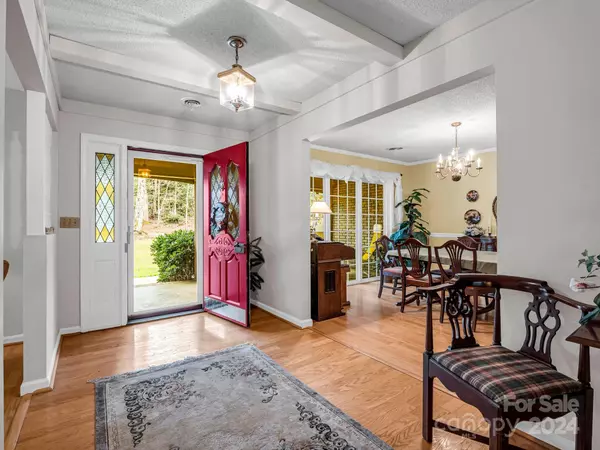224 Sherwood LN Hendersonville, NC 28791

UPDATED:
12/03/2024 10:17 PM
Key Details
Property Type Single Family Home
Sub Type Single Family Residence
Listing Status Active Under Contract
Purchase Type For Sale
Square Footage 2,864 sqft
Price per Sqft $226
Subdivision Crestwood
MLS Listing ID 4202511
Bedrooms 3
Full Baths 3
HOA Fees $290/ann
HOA Y/N 1
Abv Grd Liv Area 2,864
Year Built 1973
Lot Size 2.540 Acres
Acres 2.54
Property Description
Location
State NC
County Henderson
Zoning R2
Rooms
Main Level Bedrooms 3
Main Level Great Room
Main Level Kitchen
Main Level Dining Area
Main Level Primary Bedroom
Main Level Laundry
Main Level Office
Main Level Bedroom(s)
Main Level Bathroom-Full
Main Level Sunroom
Interior
Interior Features Kitchen Island, Walk-In Pantry
Heating Forced Air
Cooling Central Air
Fireplaces Type Great Room
Fireplace true
Appliance Dishwasher, Electric Cooktop, Electric Oven, Microwave, Refrigerator, Washer/Dryer
Exterior
Exterior Feature Storage
Garage Spaces 2.0
Garage true
Building
Lot Description Cleared, Level, Wooded
Dwelling Type Site Built
Foundation Slab
Sewer Septic Installed
Water Well
Level or Stories One
Structure Type Brick Full,Wood
New Construction false
Schools
Elementary Schools Mills River
Middle Schools Rugby
High Schools West Henderson
Others
HOA Name Crestwood Property Owners Association
Senior Community false
Restrictions Subdivision
Acceptable Financing Cash, Conventional, FHA, VA Loan
Listing Terms Cash, Conventional, FHA, VA Loan
Special Listing Condition None
GET MORE INFORMATION





