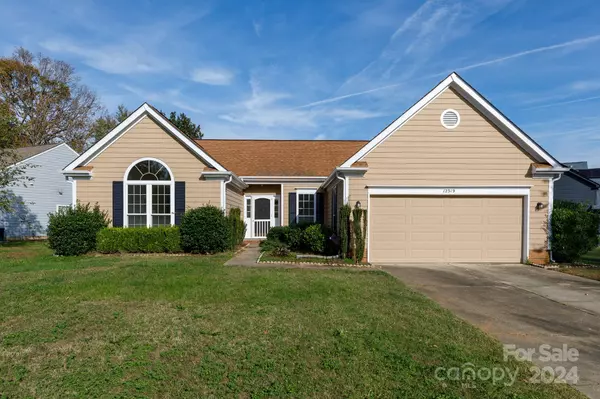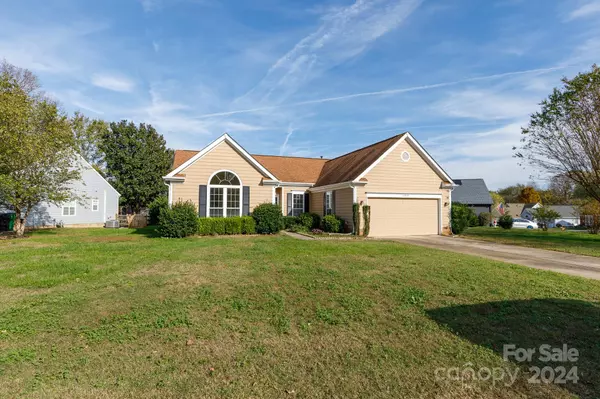12319 Jacquelyn CT Charlotte, NC 28273
UPDATED:
11/23/2024 05:36 PM
Key Details
Property Type Single Family Home
Sub Type Single Family Residence
Listing Status Pending
Purchase Type For Sale
Square Footage 1,910 sqft
Price per Sqft $217
Subdivision Yorkshire
MLS Listing ID 4201566
Bedrooms 4
Full Baths 2
Construction Status Completed
HOA Fees $450/ann
HOA Y/N 1
Abv Grd Liv Area 1,910
Year Built 1993
Lot Size 0.300 Acres
Acres 0.3
Property Description
Location
State NC
County Mecklenburg
Zoning R-12(CD)
Rooms
Main Level Bedrooms 4
Interior
Interior Features Attic Stairs Pulldown, Entrance Foyer
Heating Central, Natural Gas
Cooling Central Air, Electric
Flooring Carpet, Laminate, Vinyl
Fireplaces Type Gas Log, Living Room
Fireplace true
Appliance Dishwasher, Disposal, Dryer, Electric Cooktop, Exhaust Fan, Gas Water Heater, Ice Maker, Microwave, Oven, Refrigerator with Ice Maker, Washer
Laundry Electric Dryer Hookup, Laundry Closet
Exterior
Garage Spaces 2.0
Community Features Clubhouse, Picnic Area, Playground, Sidewalks, Street Lights, Tennis Court(s)
Utilities Available Electricity Connected, Gas
Roof Type Composition
Street Surface Concrete,Paved
Porch Patio
Garage true
Building
Lot Description Cleared, Level
Dwelling Type Site Built
Foundation Slab
Sewer Public Sewer
Water City
Level or Stories One
Structure Type Hardboard Siding
New Construction false
Construction Status Completed
Schools
Elementary Schools Unspecified
Middle Schools Unspecified
High Schools Unspecified
Others
HOA Name Yorkshire HOA
Senior Community false
Acceptable Financing Cash, Conventional, FHA, VA Loan
Listing Terms Cash, Conventional, FHA, VA Loan
Special Listing Condition None




