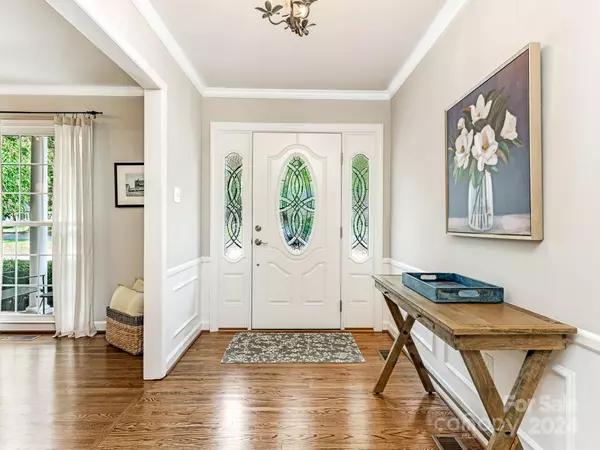3433 Champaign ST Charlotte, NC 28210
UPDATED:
11/12/2024 09:24 PM
Key Details
Property Type Single Family Home
Sub Type Single Family Residence
Listing Status Active Under Contract
Purchase Type For Sale
Square Footage 2,381 sqft
Price per Sqft $377
Subdivision Beverly Woods East
MLS Listing ID 4195366
Style Ranch
Bedrooms 3
Full Baths 2
Construction Status Completed
Abv Grd Liv Area 2,381
Year Built 1966
Lot Size 0.390 Acres
Acres 0.39
Property Description
Location
State NC
County Mecklenburg
Zoning N1-A
Rooms
Main Level Bedrooms 3
Main Level, 17' 10" X 12' 0" Living Room
Main Level, 11' 4" X 12' 0" Dining Room
Main Level, 11' 4" X 12' 6" Kitchen
Main Level, 11' 4" X 9' 8" Breakfast
Main Level Laundry
Main Level, 19' 0" X 13' 8" Den
Main Level, 23' 0" X 14' 4" Sunroom
Main Level Mud
Main Level, 12' 0" X 12' 0" Bedroom(s)
Main Level Bathroom-Full
Main Level Bathroom-Full
Main Level, 16' 4" X 11' 10" Primary Bedroom
Main Level, 12' 4" X 13' 4" Bedroom(s)
Interior
Interior Features Attic Stairs Pulldown, Built-in Features, Cable Prewire, Kitchen Island, Open Floorplan, Pantry, Walk-In Closet(s)
Heating Forced Air, Natural Gas
Cooling Ceiling Fan(s), Central Air
Flooring Tile, Wood
Fireplaces Type Den, Gas Log, Living Room
Fireplace true
Appliance Dishwasher, Disposal, Gas Cooktop, Gas Water Heater, Microwave, Wall Oven, Warming Drawer
Exterior
Exterior Feature In-Ground Irrigation
Garage Spaces 2.0
Utilities Available Electricity Connected, Gas
Roof Type Shingle
Garage true
Building
Lot Description Level, Wooded
Dwelling Type Site Built
Foundation Crawl Space
Sewer Public Sewer
Water City
Architectural Style Ranch
Level or Stories One
Structure Type Brick Full,Vinyl
New Construction false
Construction Status Completed
Schools
Elementary Schools Beverly Woods
Middle Schools Carmel
High Schools South Mecklenburg
Others
Senior Community false
Acceptable Financing Cash, Conventional
Listing Terms Cash, Conventional
Special Listing Condition Subject to Lease
GET MORE INFORMATION





