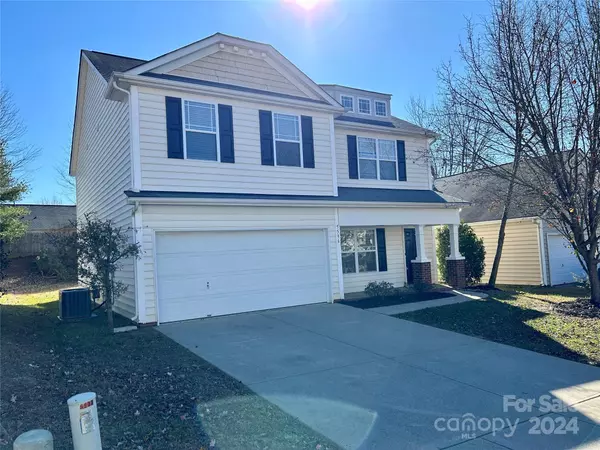5536 Stowe Derby DR Charlotte, NC 28278
UPDATED:
01/17/2025 01:35 PM
Key Details
Property Type Single Family Home
Sub Type Single Family Residence
Listing Status Pending
Purchase Type For Sale
Square Footage 2,416 sqft
Price per Sqft $171
Subdivision Stowe Creek
MLS Listing ID 4193871
Style Traditional
Bedrooms 4
Full Baths 2
Half Baths 1
HOA Fees $238
HOA Y/N 1
Abv Grd Liv Area 2,416
Year Built 2004
Lot Size 6,185 Sqft
Acres 0.142
Property Description
Location
State NC
County Mecklenburg
Zoning N1-C
Rooms
Main Level Great Room
Main Level Breakfast
Main Level Dining Room
Main Level Kitchen
Main Level Laundry
Main Level Bathroom-Half
Upper Level Primary Bedroom
Upper Level Bathroom-Full
Upper Level Bedroom(s)
Upper Level Loft
Interior
Interior Features Garden Tub, Walk-In Closet(s)
Heating Forced Air
Cooling Ceiling Fan(s), Central Air
Flooring Vinyl
Fireplaces Type Great Room
Fireplace true
Appliance Dishwasher, Disposal, Electric Range, Microwave
Laundry Laundry Room
Exterior
Garage Spaces 2.0
Street Surface Concrete,Paved
Porch Front Porch
Garage true
Building
Dwelling Type Site Built
Foundation Slab
Sewer Public Sewer
Water City
Architectural Style Traditional
Level or Stories Two
Structure Type Vinyl
New Construction false
Schools
Elementary Schools Berewick
Middle Schools Kennedy
High Schools Olympic
Others
HOA Name CAMS
Senior Community false
Acceptable Financing Cash, Conventional, FHA, VA Loan
Listing Terms Cash, Conventional, FHA, VA Loan
Special Listing Condition None




