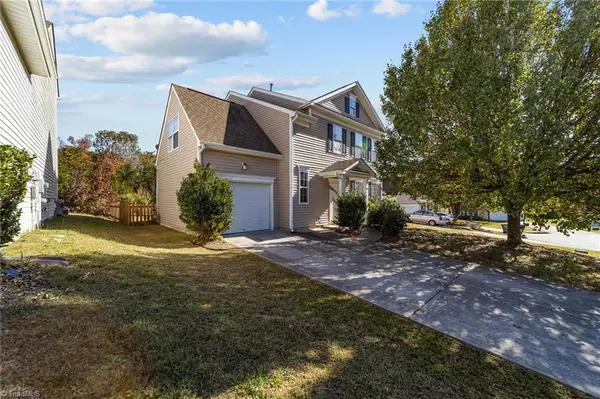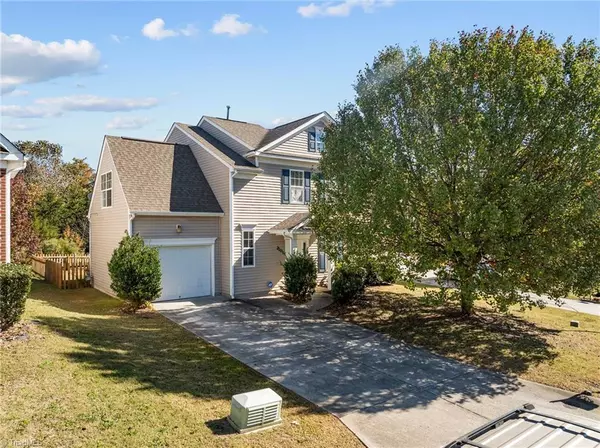748 Celtic Crossing DR High Point, NC 27265
OPEN HOUSE
Sun Nov 24, 2:00pm - 4:00pm
UPDATED:
11/20/2024 08:02 PM
Key Details
Property Type Single Family Home
Sub Type Stick/Site Built
Listing Status Active
Purchase Type For Sale
MLS Listing ID 1161273
Bedrooms 3
Full Baths 2
Half Baths 1
HOA Fees $60/qua
HOA Y/N Yes
Originating Board Triad MLS
Year Built 2006
Lot Size 7,840 Sqft
Acres 0.18
Property Description
Location
State NC
County Guilford
Interior
Interior Features Ceiling Fan(s), Dead Bolt(s), Pantry
Heating Forced Air, Natural Gas
Cooling Central Air
Flooring Carpet, Vinyl
Fireplaces Number 1
Fireplaces Type Gas Log, Living Room
Appliance Microwave, Dishwasher, Slide-In Oven/Range, Gas Water Heater
Laundry Dryer Connection, Laundry Room - 2nd Level, Washer Hookup
Exterior
Exterior Feature Garden
Garage Attached Garage
Garage Spaces 1.0
Fence Fenced
Pool None
Building
Lot Description Cul-De-Sac
Foundation Slab
Sewer Public Sewer
Water Public
New Construction No
Schools
Elementary Schools Oak View
Middle Schools Ferndale
High Schools Choice Zone
Others
Special Listing Condition Owner Sale

GET MORE INFORMATION





