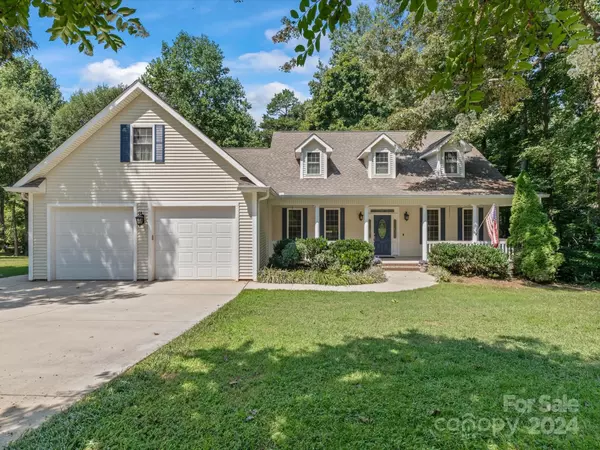3567 Lake Bluff DR Sherrills Ford, NC 28673
UPDATED:
11/05/2024 02:50 PM
Key Details
Property Type Single Family Home
Sub Type Single Family Residence
Listing Status Active Under Contract
Purchase Type For Sale
Square Footage 2,181 sqft
Price per Sqft $251
Subdivision The Retreat
MLS Listing ID 4177140
Bedrooms 3
Full Baths 2
Construction Status Completed
HOA Fees $325/ann
HOA Y/N 1
Abv Grd Liv Area 2,181
Year Built 2008
Lot Size 0.900 Acres
Acres 0.9
Property Description
Location
State NC
County Catawba
Zoning R-30
Body of Water Lake Norman
Rooms
Main Level Bedrooms 3
Main Level Primary Bedroom
Main Level Bedroom(s)
Main Level Bathroom-Full
Main Level Living Room
Main Level Kitchen
Main Level Breakfast
Main Level Laundry
Upper Level Bonus Room
Interior
Heating Central
Cooling Central Air
Flooring Tile
Fireplaces Type Living Room
Fireplace true
Appliance Dishwasher, Dryer, Electric Range, Exhaust Hood, Microwave, Refrigerator, Washer
Exterior
Garage Spaces 2.0
Waterfront Description Boat Ramp,Boat Ramp – Community
Roof Type Shingle
Garage true
Building
Lot Description Wooded
Dwelling Type Site Built
Foundation Crawl Space
Sewer Septic Installed
Water Well
Level or Stories One
Structure Type Aluminum
New Construction false
Construction Status Completed
Schools
Elementary Schools Sherrills Ford
Middle Schools Mills Creek
High Schools Bandys
Others
HOA Name The Retreat Home Owners Association
Senior Community false
Acceptable Financing Cash, Conventional
Listing Terms Cash, Conventional
Special Listing Condition Undisclosed
GET MORE INFORMATION





