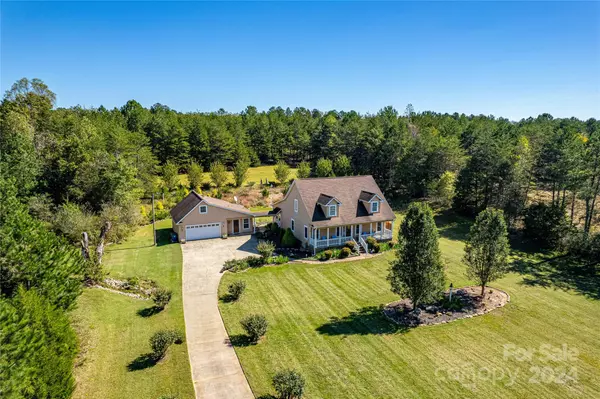363 Twin K DR Rutherfordton, NC 28139
UPDATED:
10/17/2024 09:02 AM
Key Details
Property Type Single Family Home
Sub Type Single Family Residence
Listing Status Active
Purchase Type For Sale
Square Footage 2,648 sqft
Price per Sqft $198
Subdivision Wildewood
MLS Listing ID 4191707
Bedrooms 4
Full Baths 3
Half Baths 1
HOA Fees $150/ann
HOA Y/N 1
Abv Grd Liv Area 2,288
Year Built 2008
Lot Size 1.590 Acres
Acres 1.59
Property Description
Location
State NC
County Rutherford
Zoning None
Rooms
Main Level Bedrooms 1
Main Level Primary Bedroom
Main Level Kitchen
2nd Living Quarters Level 2nd Living Quarters
Interior
Heating Ductless, Heat Pump
Cooling Ceiling Fan(s), Ductless, Heat Pump
Flooring Tile, Wood
Fireplaces Type Gas, Great Room, Propane
Fireplace true
Appliance Dishwasher, Electric Oven, Electric Range, Electric Water Heater, Microwave
Exterior
Exterior Feature Fire Pit
Garage Spaces 2.0
Utilities Available Electricity Connected, Propane
Roof Type Shingle
Garage true
Building
Lot Description Level, Sloped
Dwelling Type Site Built
Foundation Crawl Space
Sewer Septic Installed
Water City
Level or Stories One and One Half
Structure Type Hardboard Siding,Shingle/Shake
New Construction false
Schools
Elementary Schools Pinnacle
Middle Schools Rs
High Schools R-S Central
Others
Senior Community false
Restrictions No Representation
Acceptable Financing Cash, Conventional, FHA, VA Loan
Listing Terms Cash, Conventional, FHA, VA Loan
Special Listing Condition None
GET MORE INFORMATION





