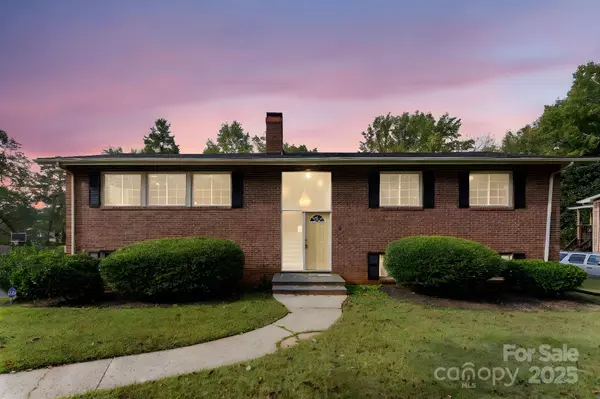3327 Deerwood DR Gastonia, NC 28054
OPEN HOUSE
Sat Mar 01, 11:00am - 1:00pm
UPDATED:
02/25/2025 12:57 PM
Key Details
Property Type Single Family Home
Sub Type Single Family Residence
Listing Status Active
Purchase Type For Sale
Square Footage 3,041 sqft
Price per Sqft $146
Subdivision Gardner Park
MLS Listing ID 4189136
Bedrooms 5
Full Baths 4
Abv Grd Liv Area 1,645
Year Built 1961
Lot Size 0.450 Acres
Acres 0.45
Lot Dimensions 19602
Property Sub-Type Single Family Residence
Property Description
Step into this beautifully renovated 5 bedrooms, 4 full bathrooms home with a bonus room and a walkout basement, perfect for families or those who love to entertain. The spacious, open-concept layout includes a bright living area, a family room, and a stylish kitchen with a large island featuring granite countertops and an island stove. With 3 bedrooms upstairs and 2 more downstairs—plus a bonus room— this home provides ample space and flexibility for everyone. Recent updates include fresh paint, new carpet, vinyl plank (LVP) flooring, a new HVAC system, and more. The walkout basement adds extra convenience and accessibility, leading directly to the backyard.Outside, enjoy an inviting backyard complete with a deck, covered patio, and firepit—perfect for gatherings.Plus, the home includes a 1-car garage. Located near I-85, schools, shopping, and dining, this Gardner Park gem is a rare find.....
Location
State NC
County Gaston
Zoning R1B
Rooms
Basement Finished
Main Level Bedrooms 3
Main Level Living Room
Main Level Kitchen
Main Level Bedroom(s)
Main Level Bedroom(s)
Main Level Dining Room
Main Level Bathroom-Full
Main Level Bathroom-Full
Basement Level Bonus Room
Basement Level Family Room
Basement Level Bedroom(s)
Basement Level Bedroom(s)
Basement Level Bathroom-Full
Basement Level Bathroom-Full
Main Level Primary Bedroom
Interior
Interior Features Kitchen Island, Open Floorplan
Heating Natural Gas
Cooling Central Air
Flooring Carpet, Tile, Vinyl
Fireplaces Type Den
Fireplace true
Appliance Dishwasher, Electric Oven, Electric Range, Gas Water Heater, Refrigerator
Laundry In Hall, Main Level
Exterior
Garage Spaces 1.0
Utilities Available Gas
Roof Type Shingle
Street Surface Concrete,Paved
Porch Covered, Deck, Patio
Garage true
Building
Lot Description Wooded
Dwelling Type Site Built
Foundation Basement
Sewer Public Sewer
Water City
Level or Stories Two
Structure Type Brick Full
New Construction false
Schools
Elementary Schools Gardner Park
Middle Schools Grier
High Schools Ashbrook
Others
Senior Community false
Acceptable Financing Cash, Conventional, FHA, VA Loan
Listing Terms Cash, Conventional, FHA, VA Loan
Special Listing Condition None




