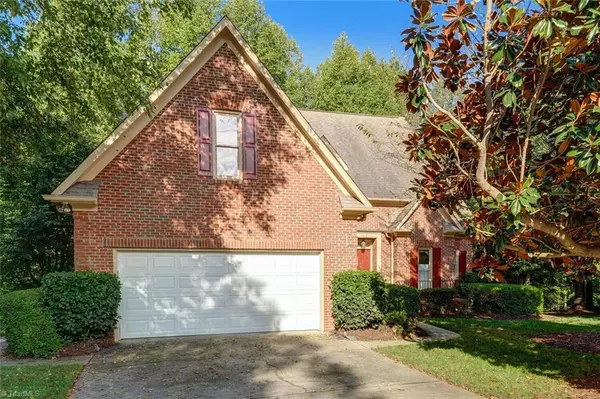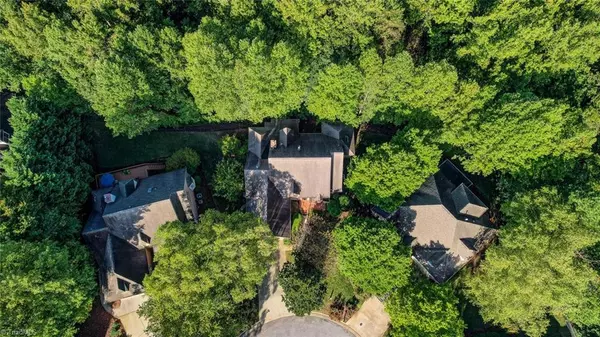7 Regal CT Greensboro, NC 27410
OPEN HOUSE
Sun Jan 26, 2:00pm - 4:00pm
UPDATED:
01/20/2025 02:10 PM
Key Details
Property Type Single Family Home
Sub Type Stick/Site Built
Listing Status Active
Purchase Type For Sale
MLS Listing ID 1155836
Bedrooms 3
Full Baths 2
Half Baths 2
HOA Fees $408/mo
HOA Y/N Yes
Originating Board Triad MLS
Year Built 1996
Lot Size 8,712 Sqft
Acres 0.2
Property Description
Location
State NC
County Guilford
Rooms
Basement Crawl Space
Interior
Interior Features Ceiling Fan(s), Dead Bolt(s), Soaking Tub, Kitchen Island, Pantry, Separate Shower
Heating Fireplace(s), Forced Air, Zoned, Natural Gas
Cooling Central Air
Flooring Carpet, Tile, Wood
Fireplaces Number 1
Fireplaces Type Gas Log, Living Room
Appliance Microwave, Oven, Built-In Range, Dishwasher, Disposal, Gas Water Heater
Laundry Dryer Connection, Main Level, Washer Hookup
Exterior
Parking Features Attached Garage
Garage Spaces 2.0
Fence None
Pool None
Building
Lot Description City Lot, Cul-De-Sac
Sewer Public Sewer
Water Public
Architectural Style Transitional
New Construction No
Schools
Elementary Schools Claxton
Middle Schools Kernodle
High Schools Western Guilford
Others
Special Listing Condition Owner Sale





