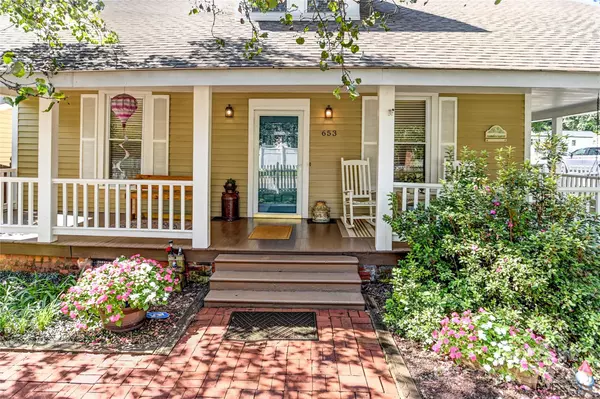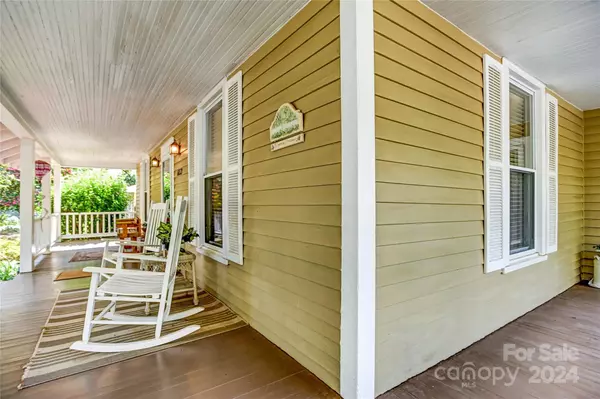653 Stockton ST Statesville, NC 28677
UPDATED:
02/06/2025 03:36 AM
Key Details
Property Type Single Family Home
Sub Type Single Family Residence
Listing Status Active Under Contract
Purchase Type For Sale
Square Footage 2,365 sqft
Price per Sqft $147
Subdivision Oakdale
MLS Listing ID 4171466
Style Bungalow,Cottage
Bedrooms 4
Full Baths 2
Abv Grd Liv Area 2,365
Year Built 1940
Lot Size 0.400 Acres
Acres 0.4
Lot Dimensions 100 x 174 x 100 x q84
Property Sub-Type Single Family Residence
Property Description
Location
State NC
County Iredell
Zoning SFR
Rooms
Main Level Bedrooms 2
Main Level, 17' 8" X 14' 0" Living Room
Main Level, 17' 4" X 17' 0" Dining Room
Main Level, 13' 3" X 11' 8" Kitchen
Main Level, 14' 6" X 14' 0" Primary Bedroom
Main Level, 14' 3" X 14' 0" Bedroom(s)
Upper Level, 16' 6" X 14' 3" Bedroom(s)
Upper Level, 17' 4" X 17' 3" Bedroom(s)
Interior
Interior Features Attic Other, Kitchen Island, Pantry, Storage, Walk-In Closet(s)
Heating Forced Air, Heat Pump
Cooling Central Air
Flooring Carpet, Tile, Wood
Fireplaces Type Den, Gas Log, Gas Unvented
Fireplace true
Appliance Dishwasher, Disposal, Exhaust Fan, Gas Oven, Gas Range, Microwave
Laundry Laundry Room, Main Level
Exterior
Garage Spaces 2.0
Fence Back Yard, Front Yard
Street Surface Asphalt,Other,Paved
Porch Covered, Deck, Front Porch, Side Porch, Wrap Around
Garage true
Building
Lot Description Cleared, Corner Lot, Level, Open Lot, Wooded
Dwelling Type Site Built
Foundation Crawl Space
Sewer Public Sewer
Water City
Architectural Style Bungalow, Cottage
Level or Stories One and One Half
Structure Type Wood
New Construction false
Schools
Elementary Schools Third Creek
Middle Schools Third Creek
High Schools Statesville
Others
Senior Community false
Acceptable Financing Cash, Conventional
Listing Terms Cash, Conventional
Special Listing Condition None
Virtual Tour https://www.tourfactory.com/3146699




