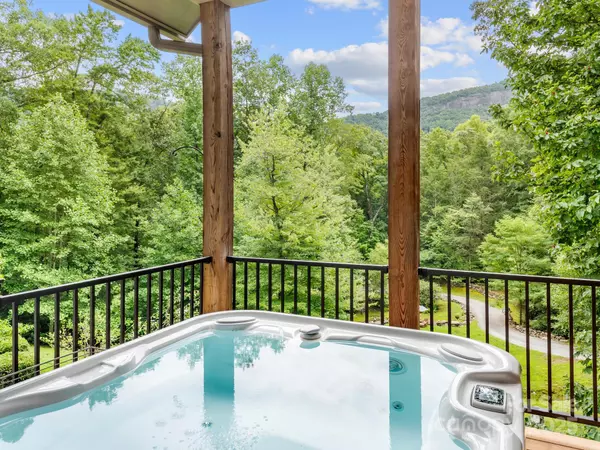1036 Proctor RD Lake Lure, NC 28746
UPDATED:
01/22/2025 04:58 AM
Key Details
Property Type Single Family Home
Sub Type Single Family Residence
Listing Status Active
Purchase Type For Sale
Square Footage 3,418 sqft
Price per Sqft $377
Subdivision Chimney Rock Ridge
MLS Listing ID 4166557
Bedrooms 3
Full Baths 3
Half Baths 1
HOA Fees $800/ann
HOA Y/N 1
Abv Grd Liv Area 2,114
Year Built 2005
Lot Size 10.010 Acres
Acres 10.01
Property Description
Location
State NC
County Rutherford
Zoning Res
Body of Water lake lure
Rooms
Basement Finished
Main Level Bedrooms 1
Main Level Primary Bedroom
Main Level Bathroom-Half
Main Level Laundry
Upper Level Bedroom(s)
Basement Level Bedroom(s)
Interior
Heating Central, Wood Stove
Cooling Central Air
Fireplaces Type Living Room, Wood Burning Stove
Fireplace true
Appliance Dishwasher, Gas Range, Microwave, Refrigerator, Washer/Dryer
Laundry Laundry Closet
Exterior
Exterior Feature Hot Tub
Garage Spaces 1.0
Carport Spaces 1
Utilities Available Cable Connected, Electricity Connected, Propane, Satellite Internet Available, Underground Power Lines
Waterfront Description None
View Mountain(s)
Roof Type Shingle
Street Surface Gravel
Garage true
Building
Lot Description Adjoins Forest, Orchard(s), Green Area, Hilly, Pasture, Creek/Stream, Wooded, Views
Dwelling Type Site Built
Foundation Basement
Sewer Septic Installed
Water Well
Level or Stories Two
Structure Type Concrete Block,Hardboard Siding
New Construction false
Schools
Elementary Schools Unspecified
Middle Schools Unspecified
High Schools Unspecified
Others
HOA Name Chimney Rock Ridge HOA
Senior Community false
Acceptable Financing Cash, Conventional
Listing Terms Cash, Conventional
Special Listing Condition None




