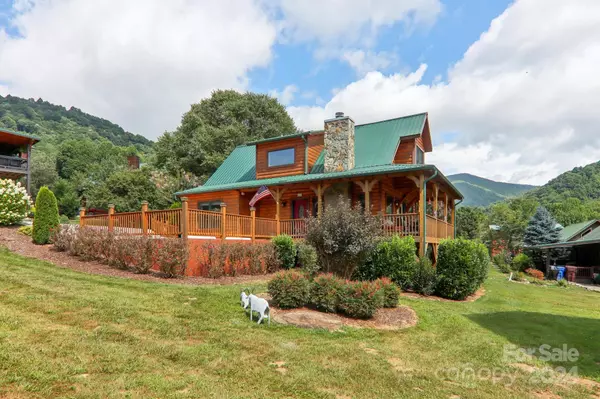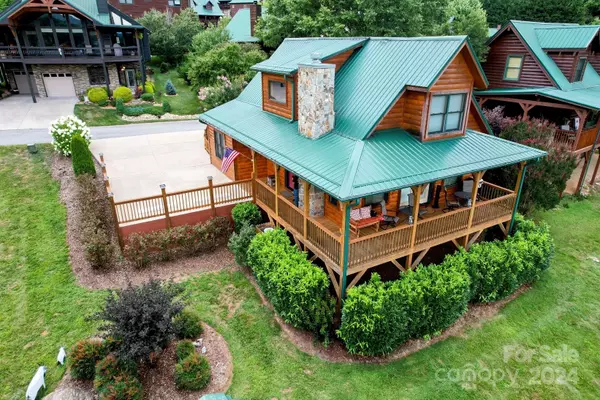24 Bonus CT Maggie Valley, NC 28751
UPDATED:
12/18/2024 12:23 AM
Key Details
Property Type Single Family Home
Sub Type Single Family Residence
Listing Status Active Under Contract
Purchase Type For Sale
Square Footage 1,713 sqft
Price per Sqft $315
Subdivision Crocketts Meadow
MLS Listing ID 4160011
Style Cabin
Bedrooms 3
Full Baths 2
HOA Fees $500/ann
HOA Y/N 1
Abv Grd Liv Area 1,713
Year Built 2018
Lot Size 6,272 Sqft
Acres 0.144
Property Description
Location
State NC
County Haywood
Zoning MR-3
Rooms
Main Level Bedrooms 1
Interior
Interior Features Open Floorplan
Heating Central, Heat Pump
Cooling Ceiling Fan(s), Central Air, Dual
Flooring Carpet, Wood
Fireplaces Type Gas Log, Living Room
Fireplace true
Appliance Convection Oven, Dishwasher, Disposal, Gas Cooktop, Gas Oven, Gas Range, Microwave, Refrigerator, Tankless Water Heater, Washer/Dryer
Laundry Electric Dryer Hookup, Laundry Closet, Main Level
Exterior
Utilities Available Cable Available, Electricity Connected, Propane, Underground Power Lines, Wired Internet Available
View Long Range, Mountain(s), Year Round
Roof Type Metal
Street Surface Concrete,Paved
Porch Covered, Deck, Porch
Garage false
Building
Dwelling Type Site Built
Foundation Crawl Space
Sewer Public Sewer
Water City
Architectural Style Cabin
Level or Stories Two
Structure Type Log,Wood
New Construction false
Schools
Elementary Schools Jonathan Valley
Middle Schools Waynesville
High Schools Tuscola
Others
HOA Name Leslie McCausland
Senior Community false
Restrictions Deed,Short Term Rental Allowed
Acceptable Financing Cash, Conventional, Exchange, FHA, VA Loan
Listing Terms Cash, Conventional, Exchange, FHA, VA Loan
Special Listing Condition None




