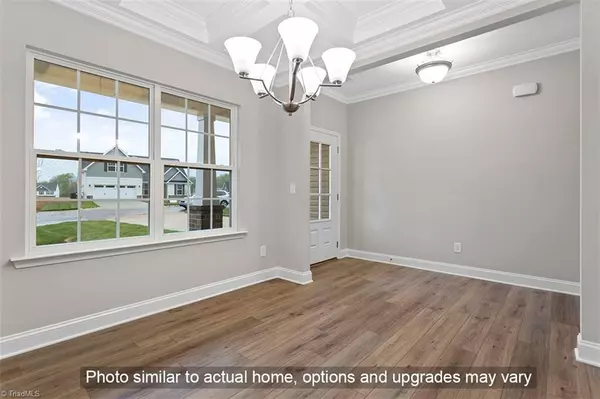5993 Elk Ridge DR #Lot 4 Kernersville, NC 27284
UPDATED:
11/18/2024 03:37 PM
Key Details
Property Type Single Family Home
Sub Type Stick/Site Built
Listing Status Active
Purchase Type For Sale
MLS Listing ID 1148665
Bedrooms 4
Full Baths 2
Half Baths 1
HOA Fees $83/mo
HOA Y/N Yes
Originating Board Triad MLS
Year Built 2024
Lot Size 7,840 Sqft
Acres 0.18
Property Description
Location
State NC
County Forsyth
Interior
Interior Features Dead Bolt(s), Kitchen Island, Pantry, Solid Surface Counter
Heating Forced Air, Natural Gas
Cooling Central Air
Flooring Carpet, Tile, Vinyl
Fireplaces Number 1
Fireplaces Type Gas Log, Great Room
Appliance Microwave, Dishwasher, Disposal, Slide-In Oven/Range, Electric Water Heater
Laundry Dryer Connection, Main Level, Washer Hookup
Exterior
Garage Attached Garage
Garage Spaces 2.0
Pool Community
Building
Lot Description City Lot, PUD, Subdivided
Foundation Slab
Sewer Public Sewer
Water Public
Architectural Style Transitional
New Construction Yes
Schools
Elementary Schools Caleb Creek
Middle Schools Southeast
High Schools Glenn
Others
Special Listing Condition Owner Sale

GET MORE INFORMATION





