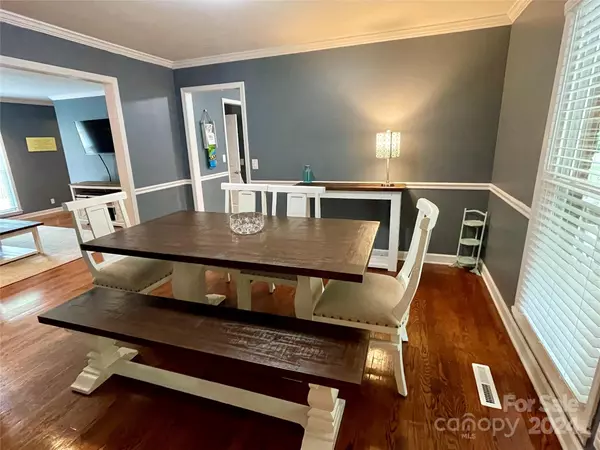776 Millbrook CT Concord, NC 28025
UPDATED:
11/08/2024 12:56 AM
Key Details
Property Type Single Family Home
Sub Type Single Family Residence
Listing Status Active
Purchase Type For Sale
Square Footage 2,995 sqft
Price per Sqft $161
Subdivision Town Creek
MLS Listing ID 4156161
Style Traditional
Bedrooms 5
Full Baths 3
Abv Grd Liv Area 1,795
Year Built 1987
Lot Size 0.530 Acres
Acres 0.53
Property Description
Location
State NC
County Cabarrus
Zoning RM-1
Rooms
Basement Basement Garage Door, Walk-Out Access
Main Level Bedrooms 3
Main Level Kitchen
Main Level Dining Room
Main Level Primary Bedroom
Main Level Bedroom(s)
Basement Level Family Room
Main Level Living Room
Main Level Bedroom(s)
Main Level Bathroom-Full
Basement Level Bedroom(s)
Basement Level Bathroom-Full
Basement Level 2nd Kitchen
Basement Level 2nd Living Quarters
Basement Level Bedroom(s)
Basement Level Flex Space
Interior
Heating Forced Air, Natural Gas
Cooling Central Air
Flooring Carpet, Hardwood, Tile, Vinyl, Wood
Fireplaces Type Family Room, Living Room
Fireplace true
Appliance Dishwasher, Electric Range
Exterior
Garage Spaces 2.0
Fence Back Yard, Partial
Roof Type Shingle
Garage true
Building
Dwelling Type Site Built
Foundation Basement
Sewer Public Sewer
Water City
Architectural Style Traditional
Level or Stories One
Structure Type Brick Full
New Construction false
Schools
Elementary Schools R Brown Mcallister
Middle Schools Concord
High Schools Concord
Others
Senior Community false
Restrictions Building,Manufactured Home Not Allowed,Square Feet
Acceptable Financing Cash, Conventional, FHA
Listing Terms Cash, Conventional, FHA
Special Listing Condition Third Party Approval, None
GET MORE INFORMATION





