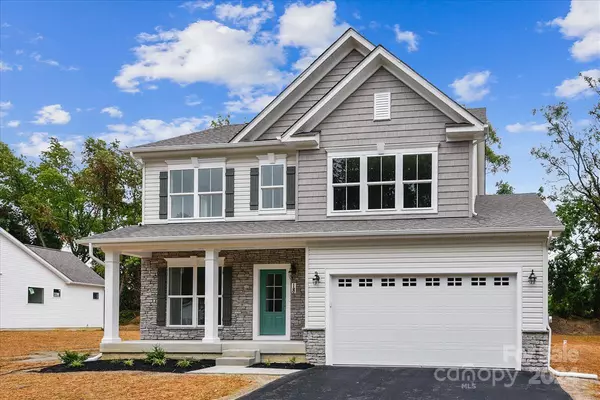1725 Cline School RD Concord, NC 28025
UPDATED:
10/30/2024 01:23 PM
Key Details
Property Type Single Family Home
Sub Type Single Family Residence
Listing Status Active
Purchase Type For Sale
Square Footage 2,131 sqft
Price per Sqft $218
MLS Listing ID 4143970
Bedrooms 4
Full Baths 2
Half Baths 1
Construction Status Proposed
Abv Grd Liv Area 2,131
Year Built 2024
Lot Size 2.020 Acres
Acres 2.02
Property Description
Location
State NC
County Cabarrus
Zoning AO
Rooms
Main Level, 11' 1" X 11' 3" Dining Room
Main Level, 14' 8" X 11' 3" Kitchen
Main Level, 7' 0" X 11' 3" Breakfast
Upper Level, 14' 3" X 13' 3" Primary Bedroom
Main Level Bathroom-Half
Main Level, 9' 9" X 10' 3" Office
Main Level, 10' 10" X 17' 0" Great Room
Upper Level, 13' 6" X 11' 1" Bedroom(s)
Upper Level Bathroom-Full
Upper Level, 10' 1" X 11' 1" Bedroom(s)
Upper Level, 11' 1" X 11' 1" Bedroom(s)
Upper Level Bathroom-Full
Upper Level Laundry
Interior
Heating Central, Other - See Remarks
Cooling Other - See Remarks
Fireplaces Type Other - See Remarks
Fireplace false
Appliance Other
Exterior
Garage Spaces 2.0
Waterfront Description None
Garage true
Building
Lot Description Creek Front
Dwelling Type Site Built
Foundation Slab
Builder Name Caruso Homes
Sewer Septic Installed, Other - See Remarks
Water Well, Other - See Remarks
Level or Stories Two
Structure Type Vinyl
New Construction true
Construction Status Proposed
Schools
Elementary Schools Unspecified
Middle Schools Unspecified
High Schools Unspecified
Others
Senior Community false
Acceptable Financing Cash, Construction Perm Loan
Listing Terms Cash, Construction Perm Loan
Special Listing Condition None
GET MORE INFORMATION





