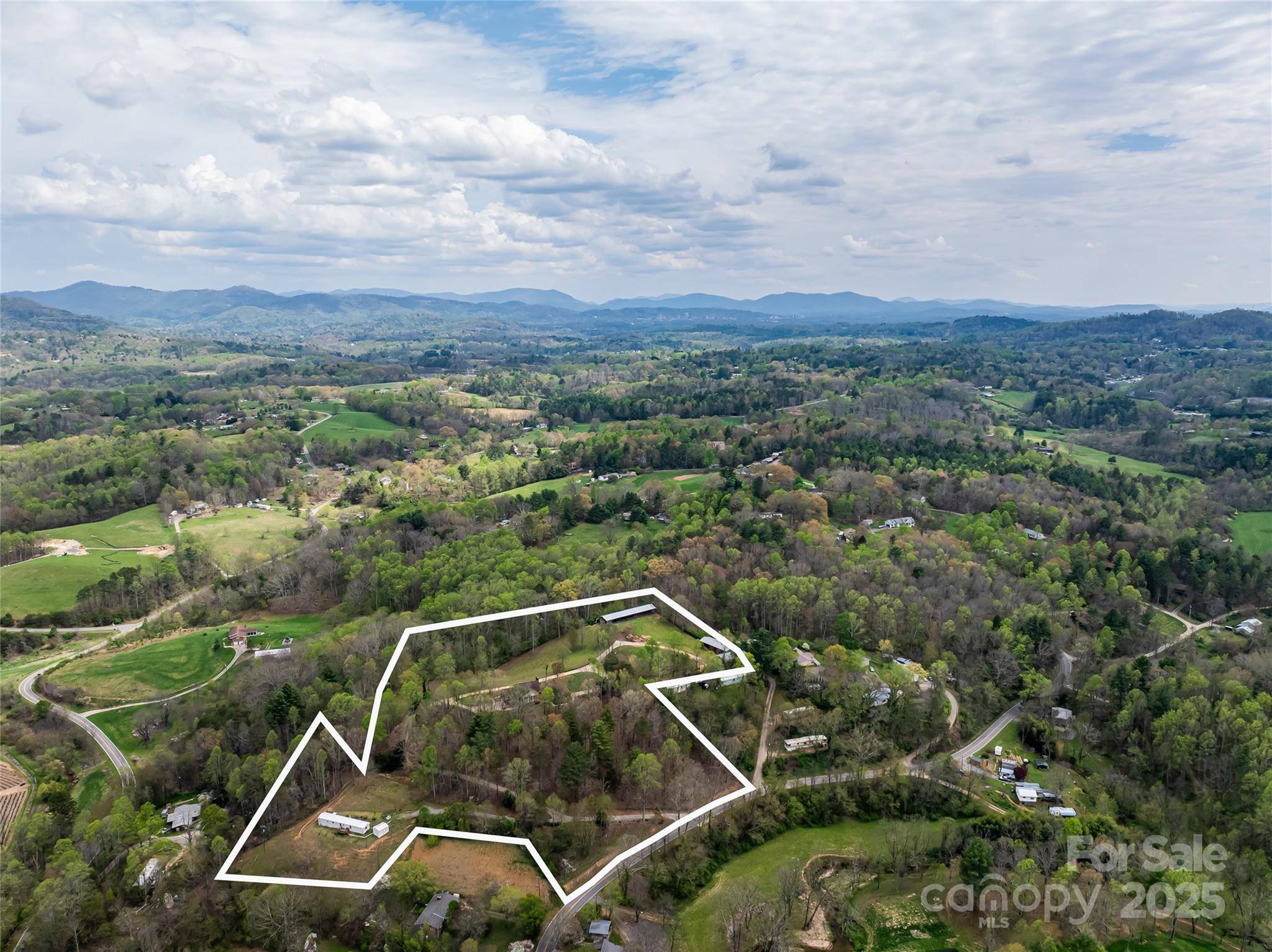735 Macedonia RD Asheville, NC 28804
UPDATED:
Key Details
Property Type Single Family Home
Sub Type Single Family Residence
Listing Status Active
Purchase Type For Sale
Square Footage 3,869 sqft
Price per Sqft $502
MLS Listing ID 4098577
Style Traditional
Bedrooms 3
Full Baths 4
Half Baths 2
Abv Grd Liv Area 3,869
Year Built 1995
Lot Size 8.070 Acres
Acres 8.07
Property Sub-Type Single Family Residence
Property Description
Location
State NC
County Buncombe
Zoning OU
Rooms
Basement Basement Garage Door, Basement Shop, Exterior Entry, Interior Entry, Partially Finished
Main Level Bedrooms 1
Main Level Bathroom-Half
Main Level Primary Bedroom
Main Level Bathroom-Full
Main Level Bathroom-Full
Main Level Kitchen
Main Level Bathroom-Half
Main Level Bedroom(s)
Main Level Living Room
Main Level Dining Room
Basement Level Bathroom-Full
Main Level Laundry
Main Level Den
Upper Level Bedroom(s)
Upper Level Bedroom(s)
Upper Level Bathroom-Full
Basement Level Recreation Room
Basement Level Basement
Interior
Interior Features Attic Walk In, Breakfast Bar, Built-in Features, Entrance Foyer, Split Bedroom, Walk-In Closet(s)
Heating Electric, Heat Pump, Oil
Cooling Central Air, Electric, Heat Pump
Flooring Carpet, Tile, Wood
Fireplaces Type Den, Family Room, Great Room, Wood Burning
Appliance Dishwasher, Disposal, Double Oven, Dryer, Electric Cooktop, Electric Water Heater, Exhaust Hood, Microwave, Refrigerator, Trash Compactor, Washer
Laundry Laundry Room, Main Level
Exterior
Exterior Feature Fence
Garage Spaces 4.0
Fence Barbed Wire
Community Features None
Utilities Available Propane
View Winter
Roof Type Shingle
Street Surface Concrete,Paved
Porch Deck, Front Porch, Rear Porch
Garage true
Building
Lot Description Green Area, Pasture, Private, Wooded, Views
Dwelling Type Site Built
Foundation Permanent
Sewer Septic Installed
Water City
Architectural Style Traditional
Level or Stories Two
Structure Type Brick Partial,Vinyl
New Construction false
Schools
Elementary Schools West Buncombe/Eblen
Middle Schools Clyde A Erwin
High Schools Clyde A Erwin
Others
Senior Community false
Restrictions No Representation
Acceptable Financing Cash, Conventional
Horse Property Hay Storage, Pasture, Other - See Remarks
Listing Terms Cash, Conventional
Special Listing Condition None
Virtual Tour https://vimeo.com/1031142365/54a95f7f36?share=copy




